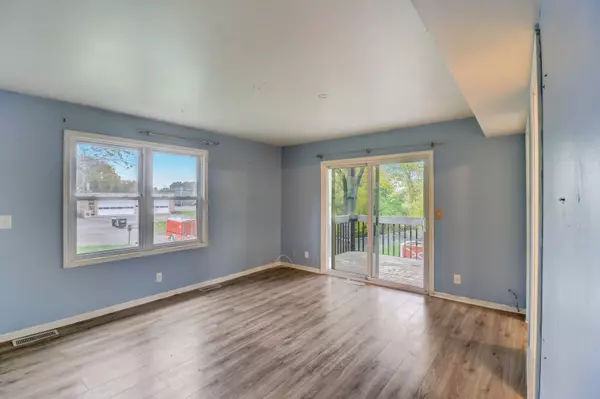$225,000
$224,900
For more information regarding the value of a property, please contact us for a free consultation.
3612 Burton TRL Crystal Lake, IL 60014
3 Beds
2 Baths
1,480 SqFt
Key Details
Sold Price $225,000
Property Type Single Family Home
Sub Type Detached Single
Listing Status Sold
Purchase Type For Sale
Square Footage 1,480 sqft
Price per Sqft $152
Subdivision Burtons Bridge
MLS Listing ID 11875439
Sold Date 12/22/23
Bedrooms 3
Full Baths 2
Year Built 1988
Annual Tax Amount $5,028
Tax Year 2022
Lot Dimensions 9148
Property Description
Why rent when you can own! Nestled on a picturesque tree lined street in the heart of Crystal Lake, this delightful raised ranch offers a perfect blend of comfort, style, and convenience. Located close to the river, this home boasts a serene setting and easy access to outdoor activities. As you enter at ground level, you'll be greeted by the inviting family room, with bathroom and laundry room. The upper level open concept main floor features a spacious living room, dining area, and kitchen which flow seamlessly, creating a welcoming atmosphere. Natural light floods the space, accentuating the new laminate flooring. The three bedrooms provide comfortable living spaces, while the two bathrooms are tastefully designed for your convenience. Enjoy the beauty of the outdoors from the comfort of your home with two private balconies. Perfect for morning coffee or evening gatherings with friends and family. Enjoy your spacious fenced in lot with mature trees. New carpet and kitchen flooring installed in October. Situated in Crystal Lake, this home offers easy access to the river and nearby parks, making it an ideal location for nature lovers. It's also conveniently located near schools, shopping centers, and dining options, providing a well-rounded lifestyle. Don't miss the opportunity to make this charming raised ranch your new home in Crystal Lake. Schedule a viewing today .
Location
State IL
County Mc Henry
Area Crystal Lake / Lakewood / Prairie Grove
Rooms
Basement None
Interior
Interior Features Wood Laminate Floors, First Floor Laundry
Heating Natural Gas
Cooling Central Air
Equipment Humidifier, Water-Softener Rented, Ceiling Fan(s)
Fireplace N
Appliance Range, Dishwasher, Refrigerator, Water Softener Rented
Laundry Gas Dryer Hookup, In Unit
Exterior
Exterior Feature Balcony, Deck, Fire Pit
Parking Features Attached
Garage Spaces 2.0
Community Features Park, Dock, Water Rights, Street Lights, Street Paved
Building
Sewer Septic-Private
Water Private Well
New Construction false
Schools
Elementary Schools Prairie Grove Elementary School
Middle Schools Prairie Grove Junior High School
High Schools Prairie Ridge High School
School District 46 , 46, 155
Others
HOA Fee Include None
Ownership Fee Simple
Special Listing Condition None
Read Less
Want to know what your home might be worth? Contact us for a FREE valuation!

Our team is ready to help you sell your home for the highest possible price ASAP

© 2024 Listings courtesy of MRED as distributed by MLS GRID. All Rights Reserved.
Bought with Dean Tubekis • Coldwell Banker Realty

GET MORE INFORMATION





