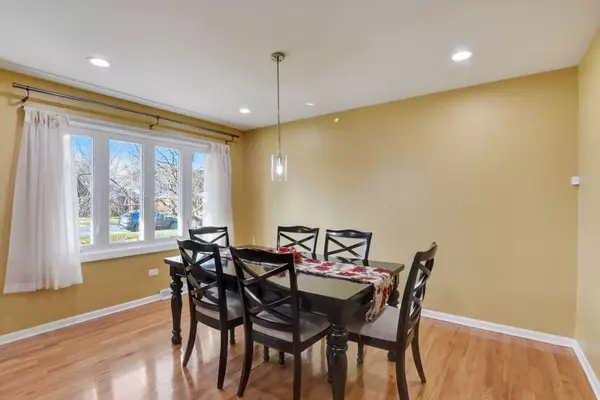$470,000
$480,000
2.1%For more information regarding the value of a property, please contact us for a free consultation.
7131 Grand AVE Downers Grove, IL 60516
3 Beds
2 Baths
1,782 SqFt
Key Details
Sold Price $470,000
Property Type Single Family Home
Sub Type Detached Single
Listing Status Sold
Purchase Type For Sale
Square Footage 1,782 sqft
Price per Sqft $263
Subdivision Farmingdale
MLS Listing ID 11936863
Sold Date 01/11/24
Style Ranch
Bedrooms 3
Full Baths 2
Year Built 1972
Annual Tax Amount $7,762
Tax Year 2022
Lot Size 10,890 Sqft
Lot Dimensions 81X140X71X140
Property Description
Recently renovated, this charming 3-bedroom full brick Ranch home boasts 2 full baths and a prime location near 75th Street for convenient access to shopping and a short distance from major expressways. The spacious kitchen is a standout feature, having undergone a stylish remodel that includes new quartz counters, a large island, backsplash, all-new cabinets with crown molding, stainless steel appliances, and ample storage space. Spacious living room/dining room area with recessed lighting and the family room adjacent to the kitchen is added entertainment space. The Primary bedroom enjoys the luxury of a private bath, and the entire home showcases gleaming hardwood flooring. In 2021/2022, this lovely home underwent significant remodeling, featuring a new roof, all-new windows throughout with a transferrable warranty, an upgraded electric panel, blown-in insulation in the attic, new lighting, and the addition of all-new doors, among other enhancements. The partially finished basement includes a spacious crawl space that has been resealed, and the bathrooms have been tastefully updated. The fenced backyard is complemented by a shed and a paver patio, providing a delightful outdoor space. Garage is heated! With these comprehensive updates, there's nothing left to do but move in and enjoy the comfort and style of this home.
Location
State IL
County Du Page
Area Downers Grove
Rooms
Basement Partial
Interior
Interior Features Hardwood Floors, First Floor Bedroom, First Floor Full Bath
Heating Natural Gas, Forced Air
Cooling Central Air
Equipment CO Detectors, Ceiling Fan(s), Sump Pump
Fireplace N
Appliance Range, Microwave, Dishwasher, Refrigerator, Washer, Dryer, Stainless Steel Appliance(s)
Laundry In Unit
Exterior
Exterior Feature Patio
Parking Features Attached
Garage Spaces 2.0
Community Features Curbs, Sidewalks, Street Lights, Street Paved
Roof Type Asphalt
Building
Lot Description Fenced Yard
Sewer Public Sewer
Water Lake Michigan, Public
New Construction false
Schools
Elementary Schools Lace Elementary School
Middle Schools Eisenhower Junior High School
High Schools South High School
School District 61 , 61, 99
Others
HOA Fee Include None
Ownership Fee Simple
Special Listing Condition None
Read Less
Want to know what your home might be worth? Contact us for a FREE valuation!

Our team is ready to help you sell your home for the highest possible price ASAP

© 2024 Listings courtesy of MRED as distributed by MLS GRID. All Rights Reserved.
Bought with Dympna Fay-Hart • Dream Town Real Estate

GET MORE INFORMATION





