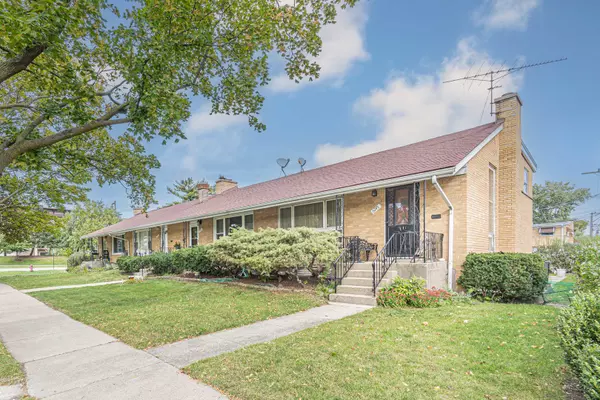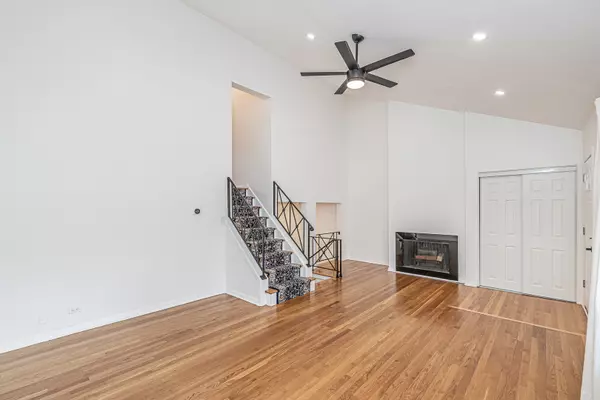$382,000
$385,000
0.8%For more information regarding the value of a property, please contact us for a free consultation.
6753 N Saint Louis AVE #2 Lincolnwood, IL 60712
3 Beds
3 Baths
1,641 SqFt
Key Details
Sold Price $382,000
Property Type Townhouse
Sub Type T3-Townhouse 3+ Stories,Townhouse-TriLevel
Listing Status Sold
Purchase Type For Sale
Square Footage 1,641 sqft
Price per Sqft $232
MLS Listing ID 11937844
Sold Date 01/12/24
Bedrooms 3
Full Baths 3
Rental Info Yes
Year Built 1958
Annual Tax Amount $6,632
Tax Year 2021
Lot Dimensions 1790
Property Description
Discover this recently updated 3-bedroom, 3-bathroom brick Townhome in the coveted Lincolnwood neighborhood. This property offers a pristine interior that's perfect for those seeking a move-in-ready home. The kitchen has undergone a complete transformation. With striking white shaker cabinets, sleek quartz countertops, elegant white subway tile, high-end stainless steel appliances, and chic matte black fixtures, it's a gourmet's dream. Natural light floods the spacious main floor, featuring high ceilings and thoughtfully placed recessed lighting that bathes the room in a warm glow. Refinished hardwood flooring throughout. All the bathrooms are tastefully updated. Step outside to your private backyard oasis, complete with low-maintenance turf that remains lush and inviting year-round. The basement features a front-load LG washer-dryer and provides a full bath and ample storage space, offering a canvas for your customizations and the potential to expand your living space. This townhome is surrounded by highly-rated schools, a lovely park just a block away, and convenient school bus pick-up at the corner of Pratt and St. Louis. With one dedicated parking space and plenty of available street parking in front, you won't need to worry about monthly assessments or association fees. This Townhome is an absolute gem. Schedule your visit today to make this your new home sweet home!
Location
State IL
County Cook
Area Lincolnwood
Rooms
Basement Full
Interior
Interior Features Vaulted/Cathedral Ceilings
Heating Natural Gas, Forced Air
Cooling Central Air
Fireplaces Number 1
Fireplaces Type Wood Burning
Equipment CO Detectors, Ceiling Fan(s)
Fireplace Y
Appliance Range, Microwave, Dishwasher, Refrigerator, Washer, Dryer, Disposal, Stainless Steel Appliance(s), Range Hood
Laundry In Unit, Sink
Exterior
Exterior Feature Patio
Roof Type Asphalt
Building
Story 3
Sewer Public Sewer
Water Lake Michigan, Public
New Construction false
Schools
Elementary Schools Todd Hall Elementary School
Middle Schools Lincoln Hall Middle School
High Schools Niles West High School
School District 74 , 74, 219
Others
HOA Fee Include None
Ownership Fee Simple
Special Listing Condition None
Pets Allowed Cats OK, Dogs OK
Read Less
Want to know what your home might be worth? Contact us for a FREE valuation!

Our team is ready to help you sell your home for the highest possible price ASAP

© 2024 Listings courtesy of MRED as distributed by MLS GRID. All Rights Reserved.
Bought with Nicole Hajdu • Dream Town Real Estate

GET MORE INFORMATION





