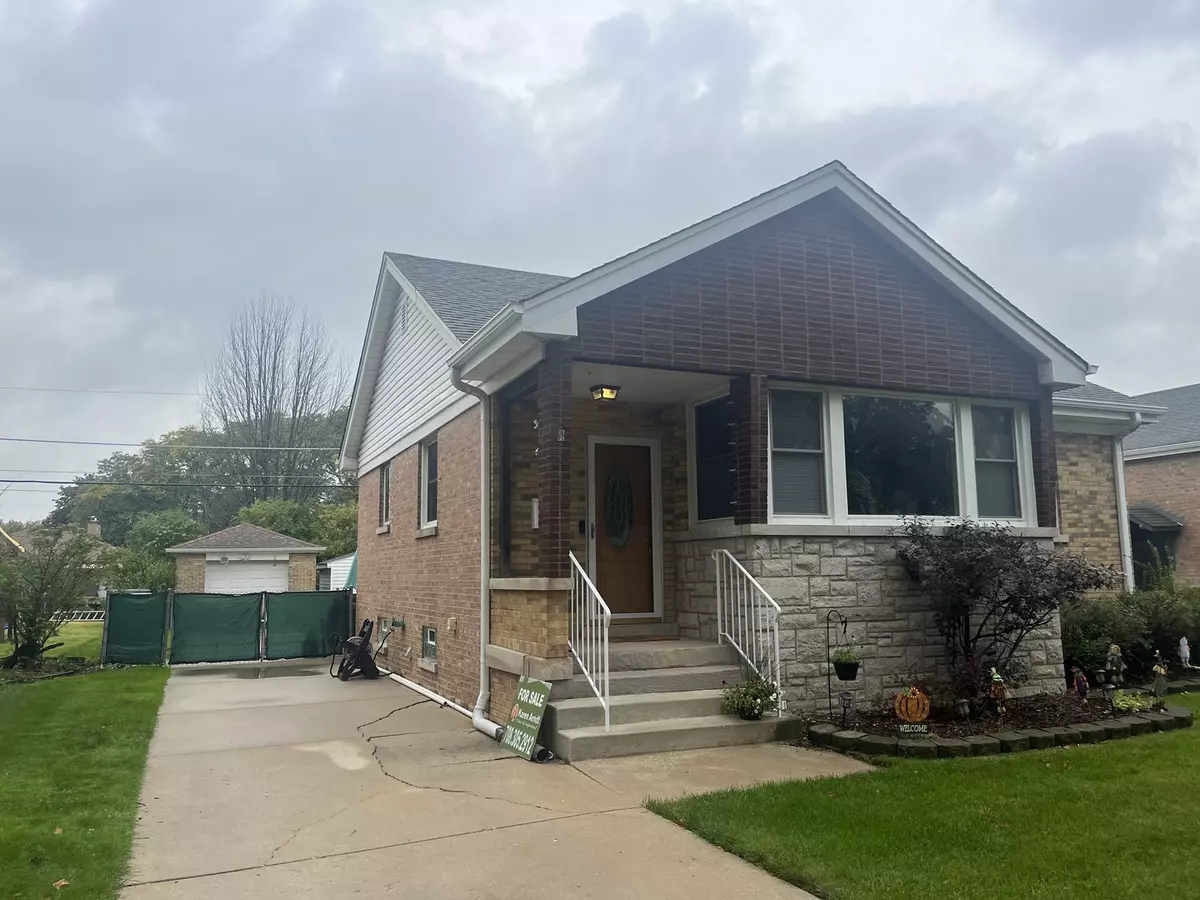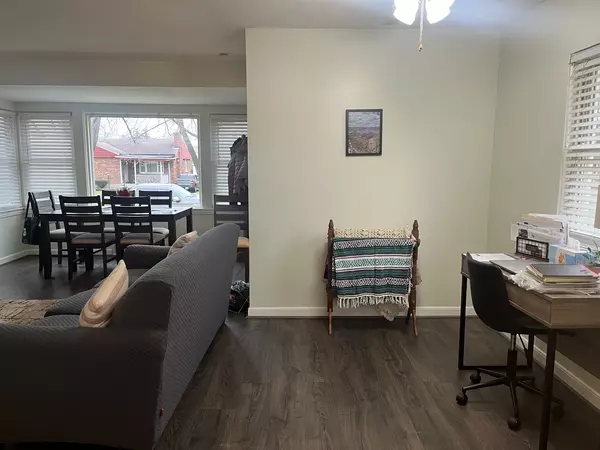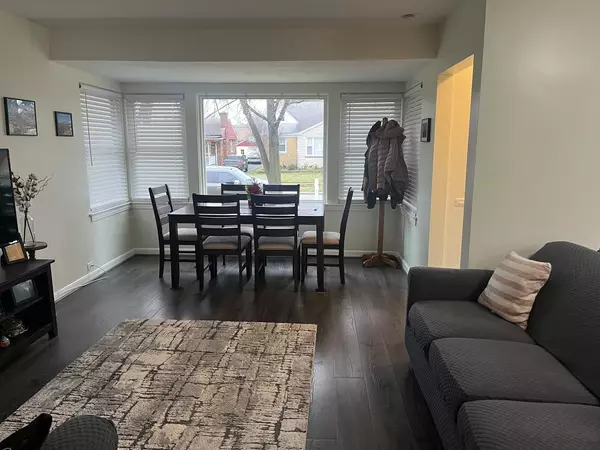$298,500
$299,900
0.5%For more information regarding the value of a property, please contact us for a free consultation.
2326 8th AVE North Riverside, IL 60546
3 Beds
1 Bath
1,050 SqFt
Key Details
Sold Price $298,500
Property Type Single Family Home
Sub Type Detached Single
Listing Status Sold
Purchase Type For Sale
Square Footage 1,050 sqft
Price per Sqft $284
MLS Listing ID 11942151
Sold Date 01/16/24
Style Ranch
Bedrooms 3
Full Baths 1
Annual Tax Amount $5,734
Tax Year 2021
Lot Dimensions 50X125
Property Description
Welcome Home to this 3-bedroom mid century solid brick single family Raised Ranch style residence where the sunny living room, combined dining room and newly updated modern kitchen flow together for that open floor plan living area. One updated bathroom freshly painted. Also a full, large and wide open semi finished dry (newly seal coated) basement with many finishable possibilities, laundry center and storage galore. Long concrete driveway leads to the 1-car brick garage with overhead door on an electronic opener, separate storage shed and still spacious grassy yard for family gatherings, play dates and picnics. Supremely located between NR's business district, transportation and the bike/walking path spanning miles east to west. Newly renovated and highly sought after Komarek School district 94 (K-8 and pre-school) and Riverside-Brookfield District 208 within walking distance. There's something for everyone to enjoy at the NR Library on DesPlaines. And our Recreation Department offers five-star programs, classes and travel year-round. This home is thoughtfully and consciously maintained and upgraded with quality materials and products specifically detailed in a supplemental document. Low annual property taxes makes this home affordable in the Small Town With a Big Heart celebrating is 100th birthday this year!
Location
State IL
County Cook
Area North Riverside
Rooms
Basement Full
Interior
Interior Features Hardwood Floors, Wood Laminate Floors, First Floor Bedroom, First Floor Full Bath, Open Floorplan, Some Carpeting, Some Window Treatmnt, Some Wood Floors, Dining Combo, Drapes/Blinds, Granite Counters, Some Storm Doors, Some Wall-To-Wall Cp
Heating Natural Gas, Forced Air
Cooling Central Air
Equipment Sump Pump, Backup Sump Pump;, Generator, Water Heater-Gas
Fireplace N
Appliance Range, Refrigerator, Washer, Dryer, Stainless Steel Appliance(s), Gas Cooktop, Gas Oven
Exterior
Exterior Feature Patio, Porch, Storms/Screens
Parking Features Detached
Garage Spaces 1.0
Community Features Park, Curbs, Sidewalks, Street Lights, Street Paved
Roof Type Asphalt
Building
Lot Description Fenced Yard, Mature Trees, Chain Link Fence, Sidewalks, Streetlights
Sewer Public Sewer
Water Lake Michigan
New Construction false
Schools
Elementary Schools Komarek Elementary School
Middle Schools Komarek Elementary School
High Schools Riverside Brookfield Twp Senior
School District 94 , 94, 208
Others
HOA Fee Include None
Ownership Fee Simple
Special Listing Condition List Broker Must Accompany
Read Less
Want to know what your home might be worth? Contact us for a FREE valuation!

Our team is ready to help you sell your home for the highest possible price ASAP

© 2024 Listings courtesy of MRED as distributed by MLS GRID. All Rights Reserved.
Bought with Josue Duarte • Duarte Realty Company

GET MORE INFORMATION





