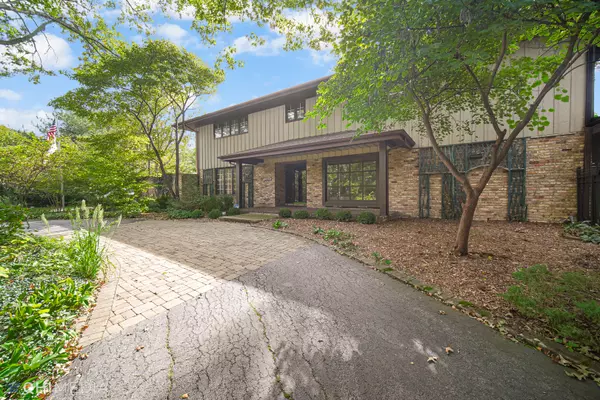$415,000
$425,000
2.4%For more information regarding the value of a property, please contact us for a free consultation.
20400 Kedzie AVE Olympia Fields, IL 60461
5 Beds
3.5 Baths
3,819 SqFt
Key Details
Sold Price $415,000
Property Type Single Family Home
Sub Type Detached Single
Listing Status Sold
Purchase Type For Sale
Square Footage 3,819 sqft
Price per Sqft $108
MLS Listing ID 11880676
Sold Date 02/05/24
Bedrooms 5
Full Baths 3
Half Baths 1
Year Built 1969
Annual Tax Amount $21,206
Tax Year 2021
Lot Size 1.100 Acres
Lot Dimensions 175 X 290
Property Description
CUSTOM BUILT 4,450+ SQFT ESTATE, BUILDERS OWN HOME FOR THE PAST 54+ YEARS. Beautifully cared for and ready for new owners! Timeless Chicago common brick paired with cedar board/batten home with 5 bedrooms and 3.5 baths, massive walk-closets, with radiant heated floors in both 2nd floor baths, attached 3 car garage with 20' wide overhead door, oversized circle driveway, great size backyard, private 340+ sqft enclosed brick patio. Covered brick front porch and a Timbertech rear porch with pergola. Fabulous kitchen with Corian countertops, High end stainless appliances.Custom Oak paneling, indestructible quarry tile flooring, 2 wood burning fireplaces, ceiling beams, concrete between floors, solid doors, Schlage Hardware, Pella windows, Velux skylights, 2 separate parcels totaling over 50,750 Sqft of Land / 1.165+ acres, towering mature trees and endless specimen garden. Home has a full (partially finished) 1,960 sqft basement. Updates include: Furnaces with aprilaire (zoned) 2013, A/C zoned 2013, Roof 2018. This house faces 204th so driveway has easy access in and out. This is a must see home!
Location
State IL
County Cook
Area Olympia Fields
Rooms
Basement Full
Interior
Interior Features Skylight(s), Hardwood Floors, First Floor Bedroom, First Floor Laundry, First Floor Full Bath, Built-in Features, Walk-In Closet(s), Bookcases, Center Hall Plan
Heating Natural Gas, Forced Air, Zoned
Cooling Central Air, Zoned
Fireplaces Number 2
Fireplaces Type Wood Burning
Fireplace Y
Appliance Range, Microwave, Dishwasher, Refrigerator, Range Hood
Laundry Laundry Chute, Sink
Exterior
Exterior Feature Deck, Patio, Porch, Porch Screened, Outdoor Grill
Parking Features Attached
Garage Spaces 2.5
Roof Type Asphalt
Building
Lot Description Corner Lot, Fenced Yard, Wooded
Sewer Public Sewer
Water Lake Michigan
New Construction false
Schools
Elementary Schools Arcadia Elementary School
Middle Schools O W Huth Middle School
High Schools Fine Arts And Communications Cam
School District 162 , 162, 227
Others
HOA Fee Include None
Ownership Fee Simple
Special Listing Condition None
Read Less
Want to know what your home might be worth? Contact us for a FREE valuation!

Our team is ready to help you sell your home for the highest possible price ASAP

© 2024 Listings courtesy of MRED as distributed by MLS GRID. All Rights Reserved.
Bought with Susan Adduci • Baird & Warner

GET MORE INFORMATION





