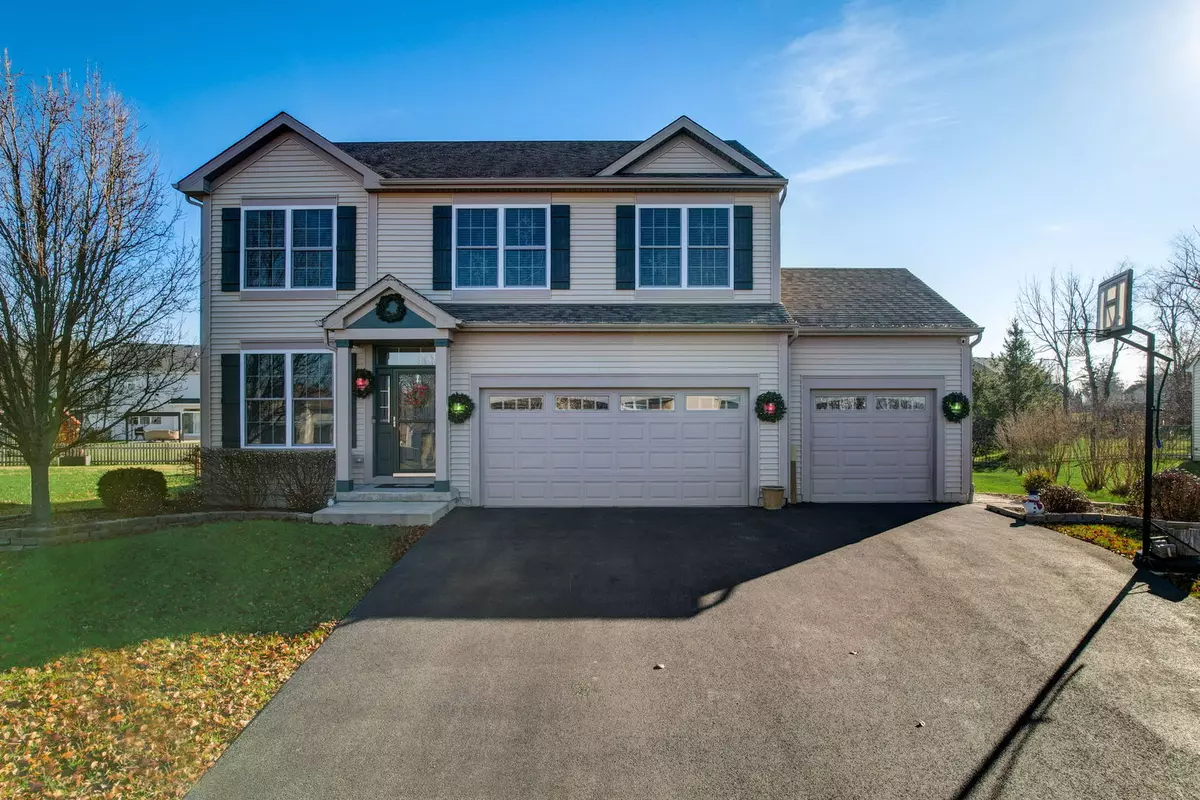$410,000
$410,000
For more information regarding the value of a property, please contact us for a free consultation.
10706 Mallard LN Richmond, IL 60071
4 Beds
2.5 Baths
2,306 SqFt
Key Details
Sold Price $410,000
Property Type Single Family Home
Sub Type Detached Single
Listing Status Sold
Purchase Type For Sale
Square Footage 2,306 sqft
Price per Sqft $177
Subdivision Sunset Ridge
MLS Listing ID 11954846
Sold Date 02/23/24
Bedrooms 4
Full Baths 2
Half Baths 1
HOA Fees $15/ann
Year Built 2010
Annual Tax Amount $7,908
Tax Year 2022
Lot Size 0.340 Acres
Lot Dimensions 14810
Property Description
Welcome to the epitome of luxury living! This exquisite 4-bedroom, 2.5-bathroom Richmond home boasts an extensive list of updates that are too numerous to mention. As you enter the home, you are greeted by a seamless flow of space on the main floor, where the living room, large family room, breakfast nook, kitchen, and dining room are bathed in natural light. The kitchen is a culinary enthusiast's dream with top-of-the-line Samsung Black Stainless Steel appliances and elegant dark cherry cabinets. Step through the sliding glass doors in the dining room, and you'll find yourself on the expansive back deck. This outdoor oasis includes a sitting/dining area under a charming pergola, overlooking a meticulously landscaped yard. The outdoor space features a fire pit, a separate fenced dog run, an electric pet fence, and the piece de resistance - a 12x16 shed with a loft, an outside concrete pad, and a fenced-in garden. The second floor of the home features the large primary bedroom boasting a full ensuite bathroom. Three additional bedrooms, a second full bath, and a dedicated laundry room complete this level. The full basement offers a spacious entertainment room/bonus room with a dry bar - the ideal space for gatherings and leisure. Additional storage rooms/utility rooms add to the practicality of this stunning home. Luxury, style, and functionality seamlessly converge in this meticulously maintained residence. Don't miss the opportunity to call this dream home yours! ***UPDATES: For complete list of updates, see "List of Updates" document under Additional Info tab.*** View the Virtual 3D Tour to experience the full grandeur of the home.
Location
State IL
County Mc Henry
Area Richmond
Rooms
Basement Full
Interior
Interior Features Vaulted/Cathedral Ceilings, Bar-Dry, Wood Laminate Floors, Walk-In Closet(s), Dining Combo, Pantry
Heating Natural Gas, Forced Air
Cooling Central Air
Equipment Humidifier, CO Detectors, Ceiling Fan(s), Sump Pump, Water Heater-Gas
Fireplace N
Appliance Range, Microwave, Dishwasher, Refrigerator, High End Refrigerator, Washer, Dryer, Disposal, Stainless Steel Appliance(s), Water Softener
Laundry In Unit
Exterior
Exterior Feature Deck, Dog Run, Stamped Concrete Patio, Storms/Screens, Fire Pit, Invisible Fence
Parking Features Attached
Garage Spaces 3.0
Community Features Park, Curbs, Sidewalks, Street Paved
Roof Type Asphalt
Building
Lot Description Landscaped, Garden, Fence-Invisible Pet, Pie Shaped Lot, Partial Fencing, Sidewalks, Streetlights, Wood Fence
Sewer Public Sewer
Water Public
New Construction false
Schools
Elementary Schools Richmond Grade School
Middle Schools Nippersink Middle School
High Schools Richmond-Burton Community High S
School District 2 , 2, 157
Others
HOA Fee Include Other
Ownership Fee Simple
Special Listing Condition None
Read Less
Want to know what your home might be worth? Contact us for a FREE valuation!

Our team is ready to help you sell your home for the highest possible price ASAP

© 2024 Listings courtesy of MRED as distributed by MLS GRID. All Rights Reserved.
Bought with Ivan Blanco • 606 Brokers LLC

GET MORE INFORMATION





