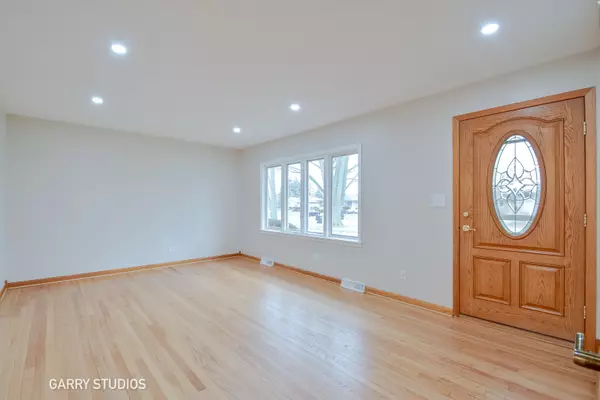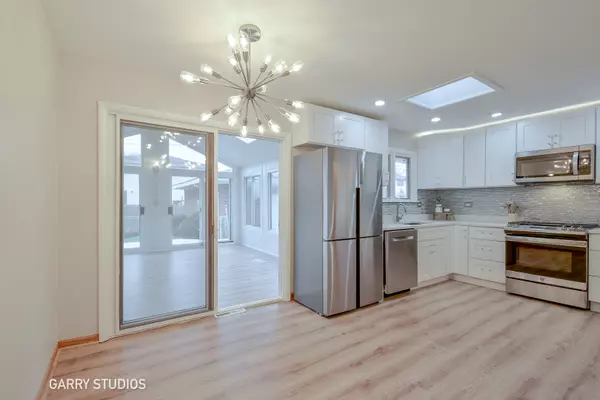$425,000
$429,896
1.1%For more information regarding the value of a property, please contact us for a free consultation.
40 W Devon AVE Roselle, IL 60172
3 Beds
2 Baths
2,242 SqFt
Key Details
Sold Price $425,000
Property Type Single Family Home
Sub Type Detached Single
Listing Status Sold
Purchase Type For Sale
Square Footage 2,242 sqft
Price per Sqft $189
MLS Listing ID 11969743
Sold Date 02/23/24
Bedrooms 3
Full Baths 2
Year Built 1961
Annual Tax Amount $3,392
Tax Year 2021
Lot Size 8,929 Sqft
Lot Dimensions 74X125X73X124
Property Description
Beautifully updated ranch with full basement less than a mile from downtown Roselle! Light & bright eat-in kitchen features brand new stainless steel appliances, recessed lighting, skylight, brand new white shaker style cabinets, quartz countertops, and mosaic tile backsplash. Bonus sunroom off of kitchen has heat AND A/C ~ Enjoy all year round! Cozy family room complete with new recessed lighting and hardwood floors. All 3 bedrooms upstairs with hardwood flooring, new ceiling fans and fresh paint. Main bathroom complete with dual sink vanity, bluetooth speaker fan, and oversized porcelain tile shower. Basement features updated 2nd full bathroom, large laundry room with tons of storage, and family room. Other features/upgrades include: Newer washer & dryer, new tankless water heater, fresh paint & flooring throughout. Fabulous location ~ Roselle has much to offer including nice downtown area with dining & shopping, great outdoor trails/paths, easy access to I-390, Turner Park, metra train and award-winning schools.
Location
State IL
County Cook
Area Keeneyville / Roselle
Rooms
Basement Full
Interior
Interior Features Skylight(s), Hardwood Floors, First Floor Bedroom, First Floor Full Bath
Heating Natural Gas
Cooling Central Air
Fireplace N
Exterior
Exterior Feature Deck
Parking Features Detached
Garage Spaces 2.0
Roof Type Asphalt
Building
Lot Description Mature Trees
Sewer Public Sewer
Water Lake Michigan
New Construction false
Schools
Elementary Schools Buzz Aldrin Elementary School
Middle Schools Robert Frost Elementary School
High Schools J B Conant High School
School District 54 , 59, 211
Others
HOA Fee Include None
Ownership Fee Simple
Special Listing Condition None
Read Less
Want to know what your home might be worth? Contact us for a FREE valuation!

Our team is ready to help you sell your home for the highest possible price ASAP

© 2024 Listings courtesy of MRED as distributed by MLS GRID. All Rights Reserved.
Bought with Michelle Vykruta • Keller Williams Premiere Properties

GET MORE INFORMATION





