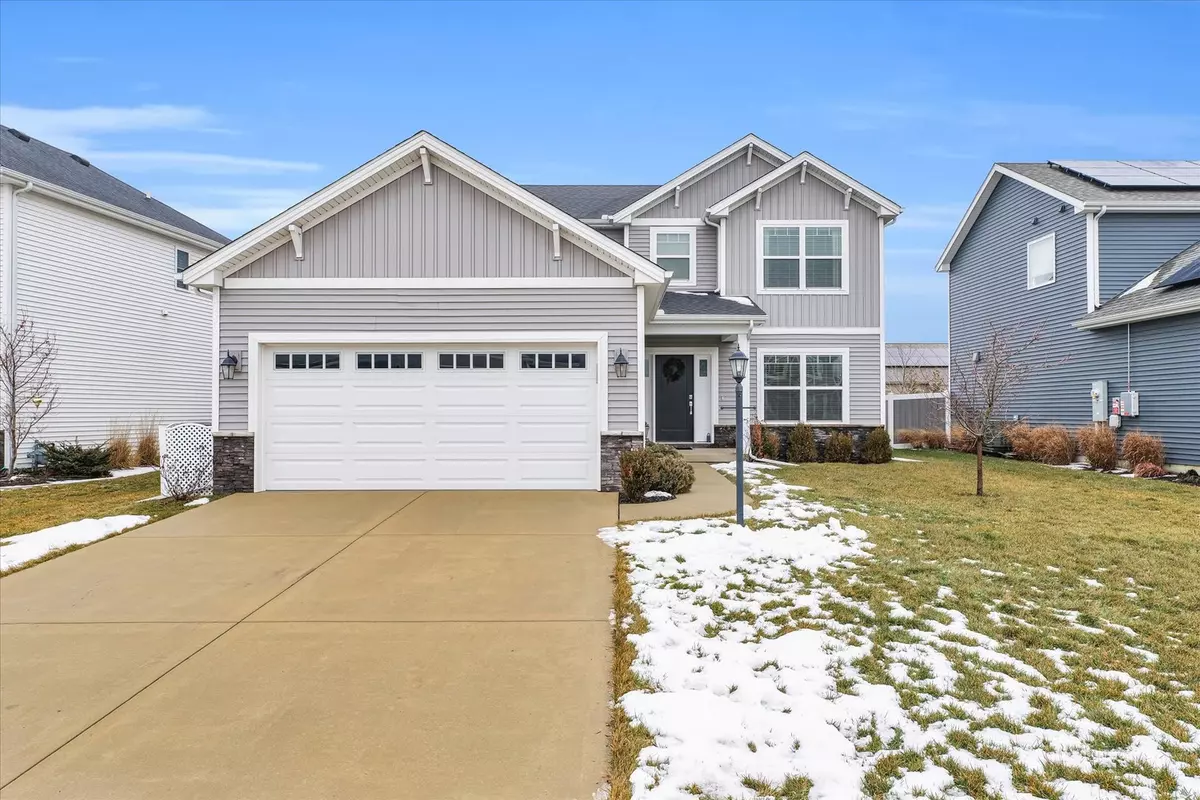$390,000
$409,900
4.9%For more information regarding the value of a property, please contact us for a free consultation.
110 Gailardio ST Savoy, IL 61874
4 Beds
3.5 Baths
1,961 SqFt
Key Details
Sold Price $390,000
Property Type Single Family Home
Sub Type Detached Single
Listing Status Sold
Purchase Type For Sale
Square Footage 1,961 sqft
Price per Sqft $198
Subdivision Prairie Fields
MLS Listing ID 11964626
Sold Date 03/01/24
Bedrooms 4
Full Baths 3
Half Baths 1
HOA Fees $8/ann
Year Built 2018
Annual Tax Amount $6,672
Tax Year 2022
Lot Dimensions 55X123
Property Description
This 4 bedroom 3.5 bath with finished basement is sure to catch your attention! This immaculate home boasts an open first-floor layout, accentuated by hardwood flooring throughout. Cozy up in the living room and enjoy a fire on these cold winter nights with the gas log stone fireplace. The kitchen is a culinary haven! Featuring beautiful LG appliances, a large island with barstool seating, and modern finishes. The office, adorned with French doors, offers a tranquil workspace. The fully finished basement has 1 bedroom and 1 full bathroom and provides versatile space for entertainment or relaxation. The basement was also plumbed for a wet bar, it has 2 sump pumps, and a radon mitigation system installed during the build as a precautionary measure (no high levels have ever been present). Ahhh... Retreat to the master bedroom. The spacious master is adorned with raised tray ceilings and a large walk-in closet offering ample storage space. The attached master bathroom with double sink vanity, custom tile shower, and jacuzzi tub makes getting ready a breeze... but also makes it hard to leave! Experience luxury, detail, and comfort in every corner of this exceptional home.
Location
State IL
County Champaign
Area Champaign, Savoy
Rooms
Basement Full
Interior
Interior Features Hardwood Floors, Second Floor Laundry, Open Floorplan, Granite Counters
Heating Natural Gas
Cooling Central Air
Fireplaces Number 1
Fireplaces Type Gas Log
Equipment Radon Mitigation System
Fireplace Y
Appliance Range, Microwave, Dishwasher, Refrigerator, Washer, Dryer, Disposal
Exterior
Parking Features Attached
Garage Spaces 2.0
Community Features Sidewalks, Street Lights, Street Paved
Roof Type Asphalt
Building
Sewer Public Sewer
Water Public
New Construction false
Schools
Elementary Schools Unit 4 Of Choice
Middle Schools Champaign Junior High School
High Schools Champaign/Middle Call Unit 4 351
School District 4 , 4, 4
Others
HOA Fee Include None
Ownership Fee Simple w/ HO Assn.
Special Listing Condition None
Read Less
Want to know what your home might be worth? Contact us for a FREE valuation!

Our team is ready to help you sell your home for the highest possible price ASAP

© 2024 Listings courtesy of MRED as distributed by MLS GRID. All Rights Reserved.
Bought with Kassie Hobbs • RE/MAX REALTY ASSOCIATES-CHA

GET MORE INFORMATION





