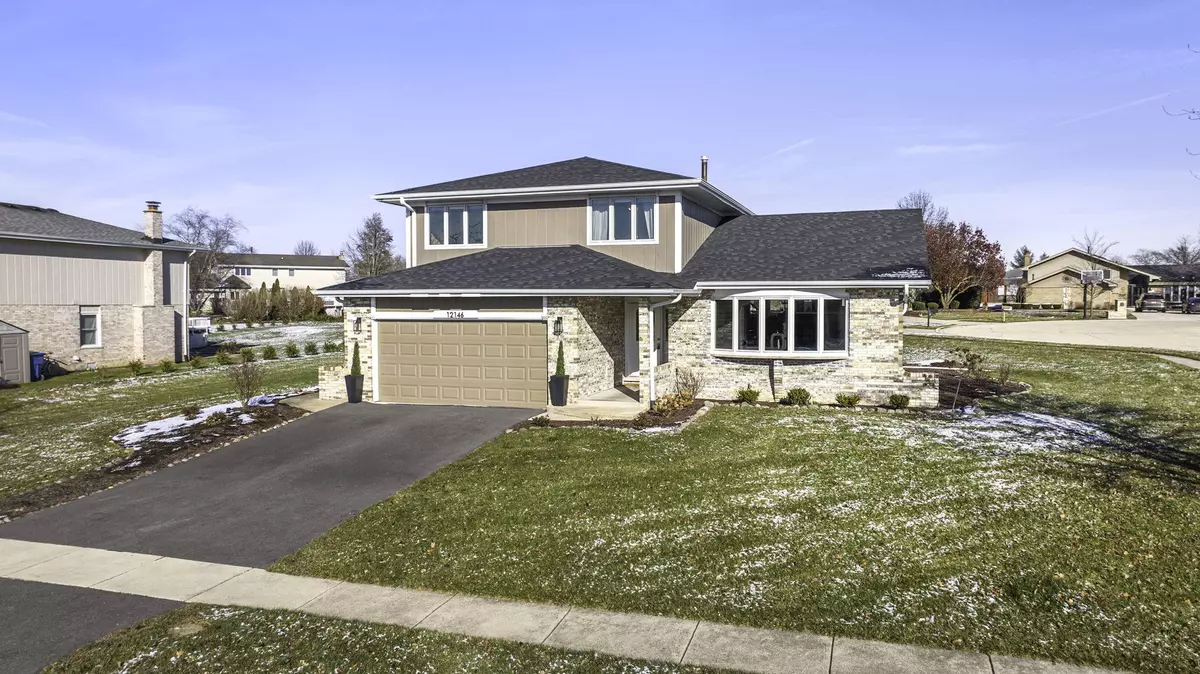$445,000
$450,000
1.1%For more information regarding the value of a property, please contact us for a free consultation.
12146 White Pine TRL Homer Glen, IL 60491
3 Beds
3.5 Baths
2,107 SqFt
Key Details
Sold Price $445,000
Property Type Single Family Home
Sub Type Detached Single
Listing Status Sold
Purchase Type For Sale
Square Footage 2,107 sqft
Price per Sqft $211
MLS Listing ID 11938928
Sold Date 03/18/24
Bedrooms 3
Full Baths 3
Half Baths 1
Year Built 1989
Annual Tax Amount $9,593
Tax Year 2022
Lot Size 0.360 Acres
Lot Dimensions 119X125X89X25X25X108
Property Description
This rehabbed Forrester model had the wall between the kitchen and dining room removed to create an open floor plan. So many NEW upgrades to list: BRAND NEW BAY WINDOW IN THE FRONT / BRAND NEW MASTER BATHROOM WINDOW / HOUSE WAS FRESHLY PAINTED / UPDATED KITCHEN GUTTED AND REDONE / BRAND NEW ROOF 2023 AND GUTTERS / HOUSE SIDING AND VINYL FRESHLY PAINTED OUTSIDE / BASEMENT FINISHED WITH NEW BATHROOM INSTALLED / NEW HOT WATER HEATER / NEW DISHWASHER / NEW OVEN / NEW STAIRCASE BALISTERS / NEW BATHROOM VANITIES / ALL SHOWERS HAVE BEEN REDONE / NEW CARPET IN ONE BEDROOM / NEW WASHER AND DRYER / NEW FRONT DOOR / GARAGE DOORS FRESHLY PAINTED / LAKE MICHIGAN WATER. Nestled on a corner lot in the quiet community of Homer Glen, this updated residence has lots to offer. With 3 bedrooms and 3.5 bathrooms, your needs are sure to be met! Enter this lovely home through the covered front entryway and be greeted by a large carpeted front room. Natural light floods in this space through the elegant bay window. Head into the sizable eat-in kitchen, which boasts stainless steel appliances, gorgeous white cabinets and an island. Relax by the brick fireplace in the family room, which includes hardwood floors and entry to the backyard. As you head out onto the wood deck, enjoy a spacious backyard with a fully covered gazebo that is perfect for entertaining guests. The primary bedroom features hardwood floors, and includes an en-suite bathroom with double vanities and a walk-in shower. The second bedroom features hardwood floors as well. The main level laundry room will make laundry day convenient and effortless. This home has it all, from modern updates to tasteful finishes. If you're looking for a property that combines luxury, comfort, and practicality, this is the one.
Location
State IL
County Will
Area Homer Glen
Rooms
Basement Partial
Interior
Interior Features Vaulted/Cathedral Ceilings, Hardwood Floors, First Floor Laundry, Beamed Ceilings
Heating Natural Gas, Forced Air
Cooling Central Air
Fireplaces Number 1
Fireplaces Type Wood Burning, Gas Starter
Equipment Ceiling Fan(s)
Fireplace Y
Appliance Range, Microwave, Dishwasher, Refrigerator, Washer, Dryer, Disposal, Stainless Steel Appliance(s)
Laundry Gas Dryer Hookup
Exterior
Exterior Feature Deck
Parking Features Attached
Garage Spaces 2.0
Community Features Sidewalks
Roof Type Asphalt
Building
Lot Description Corner Lot, Cul-De-Sac
Sewer Public Sewer
Water Lake Michigan
New Construction false
Schools
High Schools Lockport Township High School
School District 33C , 33C, 205
Others
HOA Fee Include None
Ownership Fee Simple
Special Listing Condition None
Read Less
Want to know what your home might be worth? Contact us for a FREE valuation!

Our team is ready to help you sell your home for the highest possible price ASAP

© 2024 Listings courtesy of MRED as distributed by MLS GRID. All Rights Reserved.
Bought with Al Zoubi • Zoubi Realty LTD

GET MORE INFORMATION





