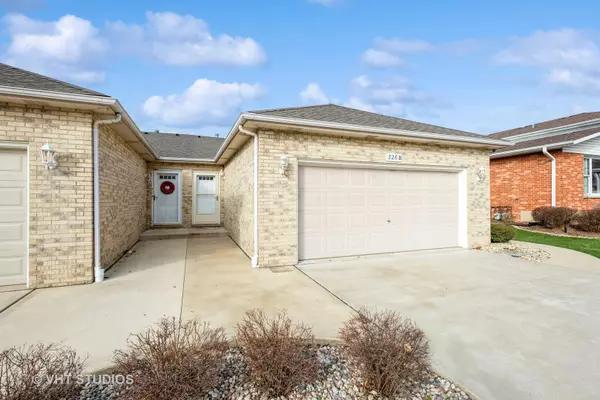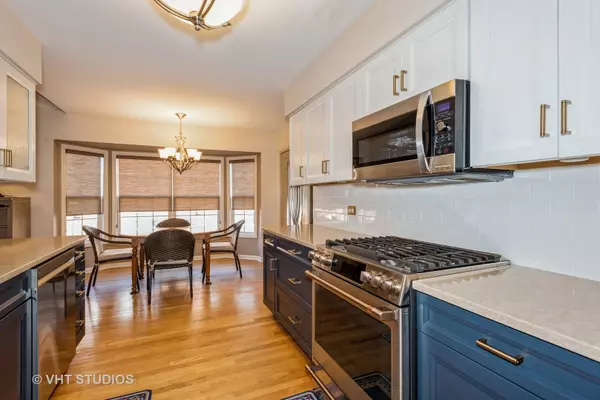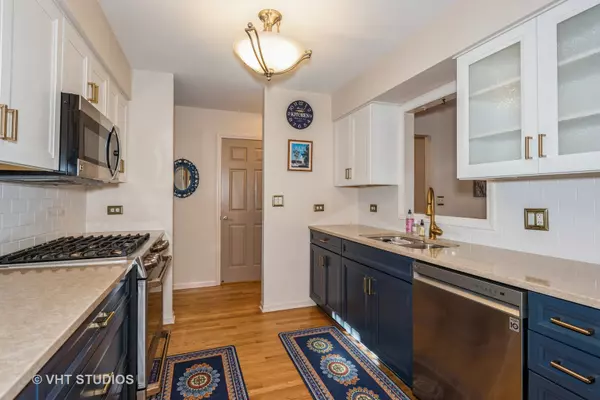$365,000
$350,000
4.3%For more information regarding the value of a property, please contact us for a free consultation.
326 Morningside DR #B Bloomingdale, IL 60108
2 Beds
2 Baths
1,304 SqFt
Key Details
Sold Price $365,000
Property Type Single Family Home
Sub Type 1/2 Duplex
Listing Status Sold
Purchase Type For Sale
Square Footage 1,304 sqft
Price per Sqft $279
Subdivision Brookdale Estates
MLS Listing ID 11974732
Sold Date 03/22/24
Bedrooms 2
Full Baths 2
Rental Info Yes
Year Built 1996
Annual Tax Amount $7,612
Tax Year 2022
Lot Dimensions 36X140
Property Description
Fully updated ranch duplex conveniently located near shopping, restaurants and 290/355. The home has had everything done in the past 5 1/2 years. Kitchen has new cabinets, quartz countertops, microwave, higher end stove, refrigerator, dishwasher and everything else you can imagine. Both bathrooms have been completely updated as well! The whole house was repainted approximately 2 years ago with neutral colors. The basement is huge and just waiting to get remodeled. The A/C, furnace and hot water tank were replaced 5 1/2 years ago. New concrete driveway was put in 2 1/2 years ago. The home has an active Radon system and battery backup for the sump pump. The backyard has a nicely sized deck with open space. The black iron fence was just installed about a year ago. This home is move in ready and will not disappoint you! There's even a farm right across the street, yes, in Bloomingdale!
Location
State IL
County Dupage
Area Bloomingdale
Rooms
Basement Full
Interior
Interior Features Vaulted/Cathedral Ceilings, Hardwood Floors, First Floor Bedroom, First Floor Laundry, First Floor Full Bath, Storage
Heating Natural Gas, Forced Air
Cooling Central Air
Fireplaces Number 1
Fireplaces Type Attached Fireplace Doors/Screen, Gas Log, Gas Starter
Equipment Humidifier, Ceiling Fan(s), Sump Pump
Fireplace Y
Appliance Range, Microwave, Dishwasher, Refrigerator, Washer, Dryer, Disposal, Stainless Steel Appliance(s)
Laundry Gas Dryer Hookup, Electric Dryer Hookup, In Unit
Exterior
Exterior Feature Deck
Parking Features Attached
Garage Spaces 2.0
Roof Type Asphalt
Building
Lot Description Fenced Yard
Story 1
Sewer Public Sewer
Water Lake Michigan
New Construction false
Schools
High Schools Glenbard East High School
School District 15 , 15, 87
Others
HOA Fee Include None
Ownership Fee Simple
Special Listing Condition None
Pets Allowed Cats OK, Dogs OK
Read Less
Want to know what your home might be worth? Contact us for a FREE valuation!

Our team is ready to help you sell your home for the highest possible price ASAP

© 2024 Listings courtesy of MRED as distributed by MLS GRID. All Rights Reserved.
Bought with Amy Kehoe • Berkshire Hathaway HomeServices Chicago

GET MORE INFORMATION





