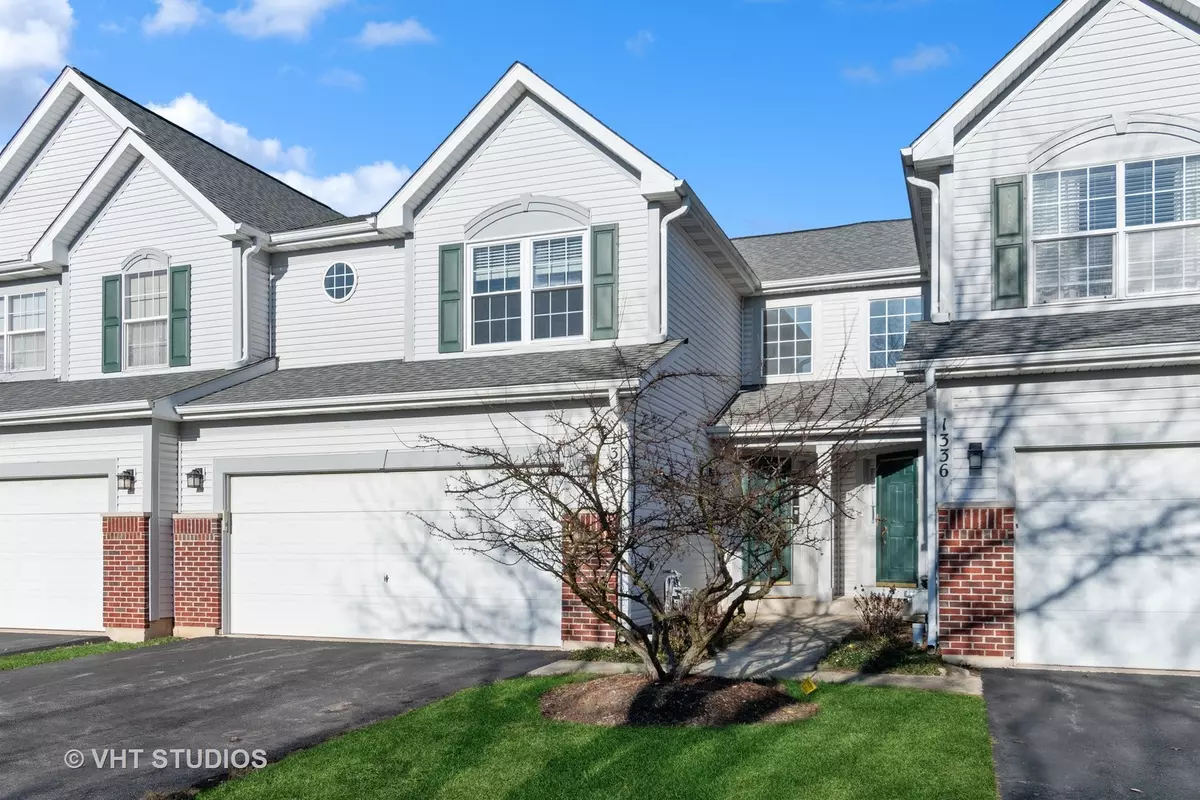$345,000
$325,000
6.2%For more information regarding the value of a property, please contact us for a free consultation.
1338 Filly LN Bartlett, IL 60103
3 Beds
2.5 Baths
1,649 SqFt
Key Details
Sold Price $345,000
Property Type Townhouse
Sub Type Townhouse-2 Story
Listing Status Sold
Purchase Type For Sale
Square Footage 1,649 sqft
Price per Sqft $209
Subdivision Woodland Hills
MLS Listing ID 11967083
Sold Date 03/28/24
Bedrooms 3
Full Baths 2
Half Baths 1
HOA Fees $345/mo
Rental Info Yes
Year Built 1998
Annual Tax Amount $6,661
Tax Year 2022
Lot Dimensions 2614
Property Description
Gorgeous 3 bedroom, 2 1/2 bath two-story townhome in Bartlett, nestled in the desirable Lakeview Townhomes of Woodland Hills. This neighborhood offers curb appeal galore with common spaces maintained by neighborhood association. Boasting 1.8 mile bike/walking loop, two lakes, two playgrounds, soccer field and tons of open space. New bike/walking path with access to Pratt/Wayne Woods Forest Preserve and connection to the Great Western Trail. This townhome is fresh and neutral throughout with entire interior painted (2024) and new carpeting on 2nd floor and staircase (2024). Living room, dining room, kitchen and foyer offering gleaming hardwood floors and beautiful new windows to let the sun shine in! Cozy living room with fireplace and open floor plan perfect for everyday living and entertaining. Kitchen features island, eating area, pantry closet and granite countertops. Luxurious primary suite with walk-in closet and sleek barn door leading to updated private bath; dual taller height vanity with Quartz countertop, tile surround shower, ceramic tile flooring, new lighting and toilet. Convenient 2nd floor laundry room with extra room for shelving and storage. Full unfinished basement is ready for your individual needs. Private entrance, private patio backing to open space and bike/walking path plus attached two car garage. Value updates: Vinyl windows (2019) with transferrable warranty, York furnace and a/c (2018) and architectural style roof (2015) with 25 yr. transferrable warranty. Excellent condition and move-in ready! Welcome home! ***Highest and best by Sunday 5 p.m. 2/18/24.
Location
State IL
County Dupage
Area Bartlett
Rooms
Basement Full
Interior
Interior Features Vaulted/Cathedral Ceilings, Hardwood Floors, Second Floor Laundry, Laundry Hook-Up in Unit, Walk-In Closet(s)
Heating Natural Gas, Forced Air
Cooling Central Air
Fireplaces Number 1
Fireplaces Type Gas Starter
Equipment CO Detectors, Ceiling Fan(s), Sump Pump
Fireplace Y
Appliance Range, Dishwasher, Refrigerator, Washer, Dryer, Disposal
Laundry Gas Dryer Hookup, In Unit
Exterior
Exterior Feature Patio
Parking Features Attached
Garage Spaces 2.0
Amenities Available Bike Room/Bike Trails, Park
Roof Type Asphalt
Building
Story 2
Sewer Public Sewer
Water Lake Michigan
New Construction false
Schools
Elementary Schools Wayne Elementary School
Middle Schools Kenyon Woods Middle School
High Schools South Elgin High School
School District 46 , 46, 46
Others
HOA Fee Include Insurance,Exterior Maintenance,Lawn Care,Scavenger,Snow Removal
Ownership Fee Simple w/ HO Assn.
Special Listing Condition None
Pets Allowed Cats OK, Dogs OK, Number Limit
Read Less
Want to know what your home might be worth? Contact us for a FREE valuation!

Our team is ready to help you sell your home for the highest possible price ASAP

© 2024 Listings courtesy of MRED as distributed by MLS GRID. All Rights Reserved.
Bought with Julie Roback • Baird & Warner

GET MORE INFORMATION





