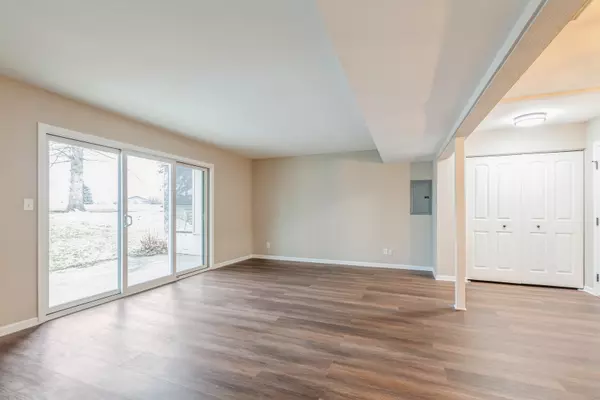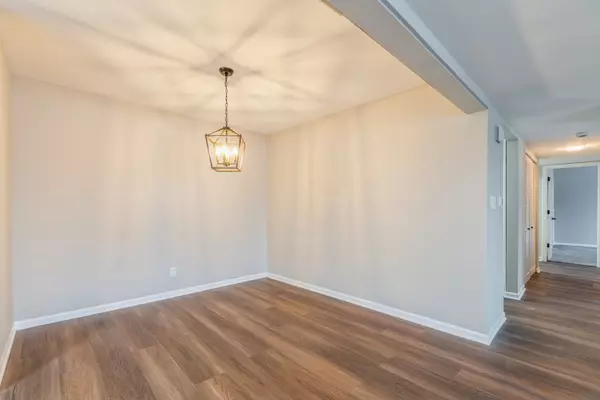$195,000
$199,000
2.0%For more information regarding the value of a property, please contact us for a free consultation.
913 Wiltshire DR #D Mchenry, IL 60050
2 Beds
2 Baths
1,187 SqFt
Key Details
Sold Price $195,000
Property Type Condo
Sub Type Condo
Listing Status Sold
Purchase Type For Sale
Square Footage 1,187 sqft
Price per Sqft $164
Subdivision Whispering Oaks
MLS Listing ID 11968378
Sold Date 03/29/24
Bedrooms 2
Full Baths 2
HOA Fees $211/mo
Year Built 1973
Annual Tax Amount $3,591
Tax Year 2022
Lot Dimensions COMMON
Property Description
Completely remodeled and ready to move into is this ranch styled 1187 square foot 2 bedroom/2 bath condo in the 55+ and older Whispering Oaks community. Decorated in today's colors to accent any decor or style. Sliders off the living room walkout onto your private patio with views of open space and greenery, offering peace and solitude. Kitchen features new white shaker cabinets, quartz counter tops and S.S. appliances. Primary bedroom features private bath with walk-in shower and a walk-in closet for all your personals. 1 car garage and storage closet is accessible from the common enclosed and heated foyer right out the front door of your new condo. No more dealing with the weather when getting into your vehicle. Association dues covers exterior maintenance, lawn care, snow removal/salting, water/sewer and scavenger/garbage. Located on south side of McHenry for easy access to all area amenities. Come and fall in love with your next home!!! This is a Fannie Mae Home Path Property.
Location
State IL
County Mchenry
Area Holiday Hills / Johnsburg / Mchenry / Lakemoor / Mccullom Lake / Sunnyside / Ringwood
Rooms
Basement None
Interior
Interior Features Wood Laminate Floors, First Floor Bedroom, First Floor Laundry, First Floor Full Bath, Laundry Hook-Up in Unit, Storage, Walk-In Closet(s)
Heating Natural Gas, Forced Air
Cooling Central Air
Equipment TV-Cable, CO Detectors, Ceiling Fan(s)
Fireplace N
Laundry Gas Dryer Hookup, In Unit
Exterior
Exterior Feature Patio, Storms/Screens
Parking Features Attached
Garage Spaces 1.0
Roof Type Asphalt
Building
Lot Description Common Grounds, Landscaped
Story 1
Sewer Public Sewer
Water Public
New Construction false
Schools
School District 15 , 15, 156
Others
HOA Fee Include Water,Insurance,Exterior Maintenance,Lawn Care,Scavenger,Snow Removal
Ownership Condo
Special Listing Condition None
Pets Allowed Cats OK, Dogs OK, Number Limit
Read Less
Want to know what your home might be worth? Contact us for a FREE valuation!

Our team is ready to help you sell your home for the highest possible price ASAP

© 2024 Listings courtesy of MRED as distributed by MLS GRID. All Rights Reserved.
Bought with Natalee Dismuke • Coldwell Banker Real Estate Group

GET MORE INFORMATION





