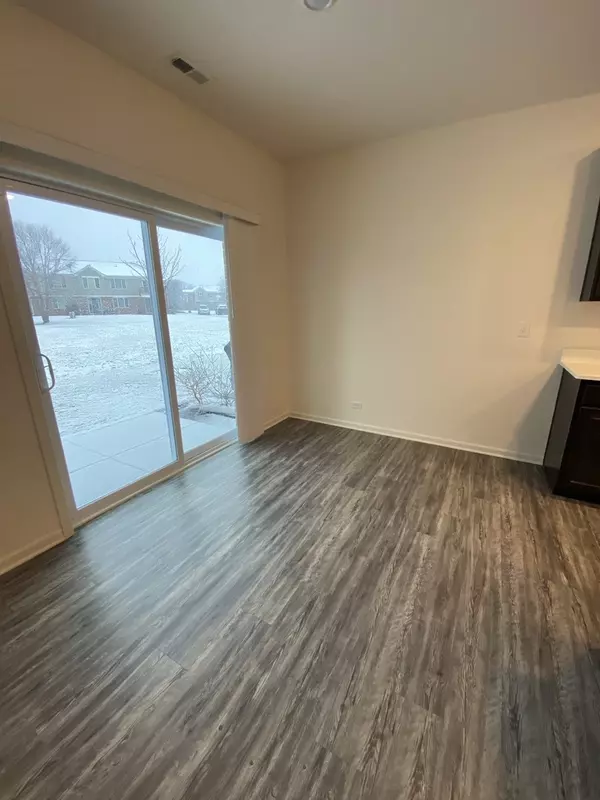$272,500
$279,500
2.5%For more information regarding the value of a property, please contact us for a free consultation.
1208 Draper RD Mchenry, IL 60050
3 Beds
2.5 Baths
1,767 SqFt
Key Details
Sold Price $272,500
Property Type Townhouse
Sub Type Townhouse-2 Story
Listing Status Sold
Purchase Type For Sale
Square Footage 1,767 sqft
Price per Sqft $154
Subdivision Legend Lakes
MLS Listing ID 11965944
Sold Date 04/05/24
Bedrooms 3
Full Baths 2
Half Baths 1
HOA Fees $186/mo
Year Built 2021
Annual Tax Amount $8,352
Tax Year 2022
Lot Dimensions 20X60
Property Description
Stunning newer construction townhome with 3 bedrooms and 2.5 baths. Featuring an open concept main floor plan - kitchen with island is adjacent to the spacious great room / dining room combo with quick access onto rear patio that overlooks large common yard. Luxurious dark 42' cabinets, pantry, spacious center island, Quartz countertops and GE stainless steel appliances. The primary suite features a walk-in closet + a primary bath with raised height cabinets, quartz vanity with undermount bowl, fiberglass walk-in shower with clear glass door, brushed nickel trim + linen closet. You have the convenience of your home being smart ready - already including smart thermostat and locks. Legend Lakes Community is sought after for its walking and bike paths, ponds, parks, baseball, soccer & basketball fields and a fire station built right within the community providing the ultimate in safety. See this townhome ASAP before its gone!
Location
State IL
County Mchenry
Area Holiday Hills / Johnsburg / Mchenry / Lakemoor / Mccullom Lake / Sunnyside / Ringwood
Rooms
Basement None
Interior
Interior Features Walk-In Closet(s), Ceilings - 9 Foot, Some Carpeting
Heating Natural Gas, Forced Air
Cooling Central Air
Equipment Humidifier
Fireplace N
Appliance Range, Microwave, Dishwasher, Refrigerator, Disposal
Laundry In Unit
Exterior
Parking Features Attached
Garage Spaces 2.0
Roof Type Asphalt
Building
Story 2
Sewer Public Sewer
Water Public
New Construction false
Schools
Elementary Schools Valley View Elementary School
Middle Schools Parkland Middle School
High Schools Mchenry Campus
School District 15 , 15, 156
Others
HOA Fee Include Lawn Care,Snow Removal
Ownership Fee Simple w/ HO Assn.
Special Listing Condition None
Pets Allowed Cats OK, Dogs OK
Read Less
Want to know what your home might be worth? Contact us for a FREE valuation!

Our team is ready to help you sell your home for the highest possible price ASAP

© 2024 Listings courtesy of MRED as distributed by MLS GRID. All Rights Reserved.
Bought with Michelle Gassensmith • Compass

GET MORE INFORMATION





