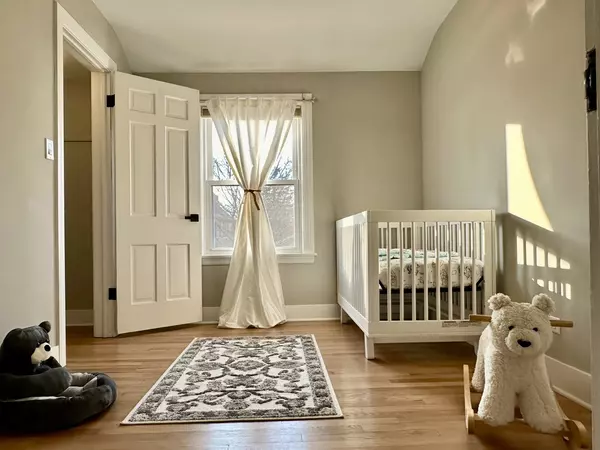$500,000
$519,900
3.8%For more information regarding the value of a property, please contact us for a free consultation.
6711 N Saint Louis AVE Lincolnwood, IL 60712
3 Beds
2.5 Baths
1,417 SqFt
Key Details
Sold Price $500,000
Property Type Single Family Home
Sub Type Detached Single
Listing Status Sold
Purchase Type For Sale
Square Footage 1,417 sqft
Price per Sqft $352
MLS Listing ID 11949648
Sold Date 04/26/24
Style Georgian
Bedrooms 3
Full Baths 2
Half Baths 1
Year Built 1946
Annual Tax Amount $7,084
Tax Year 2021
Lot Dimensions 40X125
Property Sub-Type Detached Single
Property Description
This completely updated cutie is a great starter home and is ready for the next generation to enjoy for many years to come. Home features newly stained and refinished hardwood floors, new electrical service, a brand new kitchen with 42" shaker cabinets with soft close doors and drawers, quartz counters, marble backsplash, smart stainless steel appliances, including washer and dryer. The oven doubles up as an air fryer and micro hood offers steam cooking and it vents outside. All bathrooms have stylish new design features, fixtures, and tiles. Newer vinyl windows, roof, mechanicals, and a bright and sunny family room. Live in Lincolnwood, which is rated A+ according to Niche Report and is also said to be one of the best places to live in Illinois. This is your chance to own a worry free, updated home that is is conveniently located in a beautiful residential neighborhood with top rated school districts. The outdoor offers a spacious deck, large back yard with plenty of room to grow your very own vegetable garden. The oversized 2.5 detached car garage can provide extra storage if needed or parking for your bikes. Walk to Drake Park, trail, close to shops, restaurants, ice cream shops, and so much more. All work is permitted and seller is offering home warranty.
Location
State IL
County Cook
Area Lincolnwood
Rooms
Basement Partial
Interior
Interior Features Hardwood Floors, Granite Counters, Separate Dining Room
Heating Natural Gas, Forced Air
Cooling Central Air, Electric
Fireplaces Number 1
Fireplaces Type Electric
Fireplace Y
Appliance Range, Microwave, Dishwasher, Refrigerator, Washer, Dryer, Stainless Steel Appliance(s), ENERGY STAR Qualified Appliances
Laundry In Unit
Exterior
Exterior Feature Deck, Storms/Screens
Parking Features Detached
Garage Spaces 2.0
Community Features Sidewalks, Street Lights
Roof Type Asphalt
Building
Sewer Public Sewer
Water Public
New Construction false
Schools
Elementary Schools Todd Hall Elementary School
Middle Schools Lincoln Hall Middle School
High Schools Niles West High School
School District 74 , 74, 219
Others
HOA Fee Include None
Ownership Fee Simple
Special Listing Condition Home Warranty
Read Less
Want to know what your home might be worth? Contact us for a FREE valuation!

Our team is ready to help you sell your home for the highest possible price ASAP

© 2025 Listings courtesy of MRED as distributed by MLS GRID. All Rights Reserved.
Bought with Nina Gaspich • Century 21 Universal
GET MORE INFORMATION





