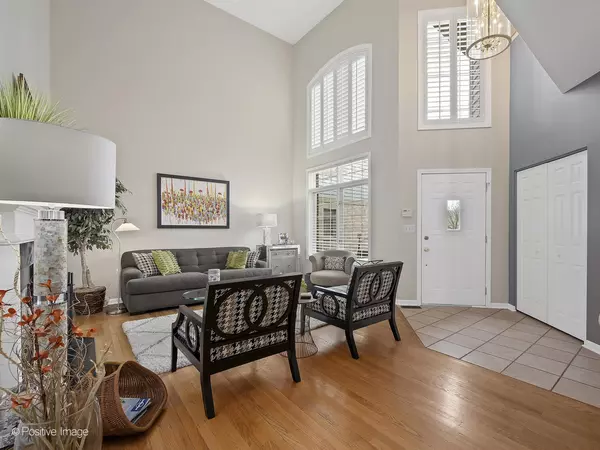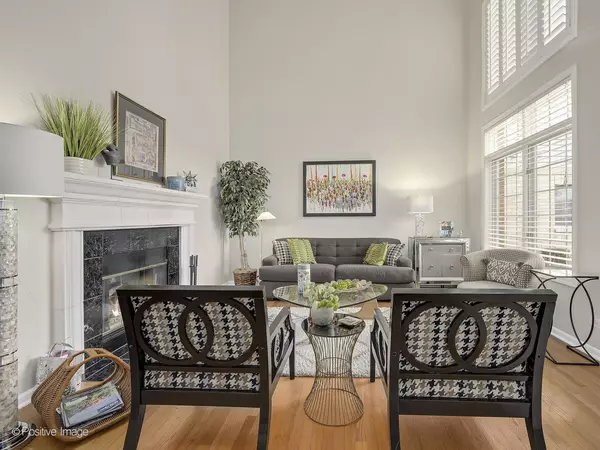$600,000
$575,000
4.3%For more information regarding the value of a property, please contact us for a free consultation.
5117 Creek DR Western Springs, IL 60558
4 Beds
3.5 Baths
2,324 SqFt
Key Details
Sold Price $600,000
Property Type Townhouse
Sub Type Townhouse-2 Story
Listing Status Sold
Purchase Type For Sale
Square Footage 2,324 sqft
Price per Sqft $258
Subdivision Commonwealth
MLS Listing ID 11979410
Sold Date 04/30/24
Bedrooms 4
Full Baths 3
Half Baths 1
HOA Fees $385/mo
Year Built 2001
Annual Tax Amount $4,905
Tax Year 2022
Lot Dimensions 2324
Property Description
MULTIPLE OFFERS HAVE BEEN RECEIVED. DEADLINE OF SUNDAY MARCH 10TH 5PM TO SUBMIT HIGHEST AND BEST OFFER. NO ESCALATION CLAUSE. A wonderful blend of maintenance-free living and all the feel of a single-family home. Soaring ceilings and large windows allow for sun-drenched rooms. Great floor plan with 1st floor laundry, two car attached garage, large deck off kitchen / breakfast / family room overlooking picturesque, wooded area and stream. On the 2nd floor find 3 generous sized bedrooms including a huge master suite with fireplace, large closet and full private bath. The full finished English basement features bedroom #4, full bath, bar and large rec area. All this in the coveted Commonwealth community. For the way you live.
Location
State IL
County Cook
Area Western Springs
Rooms
Basement Full
Interior
Interior Features Vaulted/Cathedral Ceilings, Skylight(s), Bar-Wet, Hardwood Floors, First Floor Laundry, Storage, Walk-In Closet(s)
Heating Natural Gas
Cooling Central Air
Fireplaces Number 3
Fireplaces Type Gas Log
Equipment Security System, Ceiling Fan(s), Sump Pump
Fireplace Y
Appliance Range, Microwave, Dishwasher, Refrigerator, Washer, Dryer, Disposal, Stainless Steel Appliance(s), Wine Refrigerator
Laundry Gas Dryer Hookup
Exterior
Exterior Feature Deck
Parking Features Attached
Garage Spaces 2.0
Building
Lot Description Wooded
Story 2
Sewer Public Sewer
Water Public
New Construction false
Schools
Elementary Schools Forest Hills Elementary School
Middle Schools Mcclure Junior High School
High Schools Lyons Twp High School
School District 101 , 101, 204
Others
HOA Fee Include Insurance,Exterior Maintenance
Ownership Fee Simple w/ HO Assn.
Special Listing Condition None
Pets Allowed Cats OK, Dogs OK
Read Less
Want to know what your home might be worth? Contact us for a FREE valuation!

Our team is ready to help you sell your home for the highest possible price ASAP

© 2024 Listings courtesy of MRED as distributed by MLS GRID. All Rights Reserved.
Bought with Arden Baranowski • Compass

GET MORE INFORMATION





