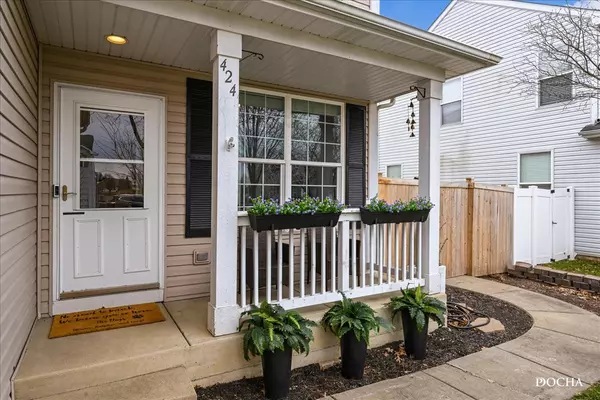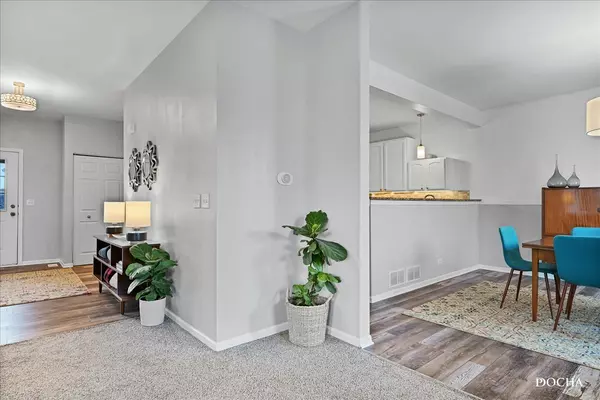$400,000
$385,000
3.9%For more information regarding the value of a property, please contact us for a free consultation.
424 Grape Vine TRL Oswego, IL 60543
6 Beds
3.5 Baths
2,380 SqFt
Key Details
Sold Price $400,000
Property Type Single Family Home
Sub Type Detached Single
Listing Status Sold
Purchase Type For Sale
Square Footage 2,380 sqft
Price per Sqft $168
Subdivision The Estates Of Blackberry
MLS Listing ID 11989188
Sold Date 05/06/24
Bedrooms 6
Full Baths 3
Half Baths 1
HOA Fees $14/ann
Year Built 2005
Annual Tax Amount $7,818
Tax Year 2022
Lot Size 6,751 Sqft
Lot Dimensions 62 X 110 X 61 X 110
Property Description
Welcome to your dream home! This immaculate, turn-key and meticulously maintained home shows like a model and offers so much more than meets the eye. This home has charm and unapparelled functionality with some remarkable features of this stunning property. The 9' main level ceilings welcome you with a versatile flex room adorned with French doors, perfect for creating a living room, home office, sitting room, or playroom-truly a space that adapts to your unique lifestyle. The kitchen features plenty of counter space and recently updated cabinets. The open family room and dining area is the ideal setting for entertaining guests or enjoying quiet time alone. Venture upstairs to discover four nice sized bedrooms. The master bedroom suite has not one, but two walk-in closets, providing ample storage and adding a touch of luxury to your daily routine. The finished basement adds an extra layer of function with a full kitchen, full bathroom, recreation space and two additional bedrooms. This space is perfect for accommodating guests, creating a private suite, or even serving as an entertainment hub for gatherings. The fully fenced backyard features a space to relax or play and is just a block away from a park district park and walking trail. Low yearly HOA. Highly desirable SD308 Schools; Hunt Club Elementary, Traughber Jr. High, Oswego High School. Ideal location only 7 miles to I-88. Close to both Oswego and Yorkville shopping, entertainment, and dining options. Don't miss the opportunity to make this exquisite property your own. Your dream lifestyle awaits!
Location
State IL
County Kendall
Area Oswego
Rooms
Basement Full
Interior
Interior Features Walk-In Closet(s), Open Floorplan
Heating Natural Gas, Forced Air
Cooling Central Air
Equipment Humidifier, CO Detectors, Ceiling Fan(s), Sump Pump
Fireplace N
Appliance Range, Microwave, Dishwasher, Refrigerator, Washer, Dryer, Disposal
Exterior
Parking Features Attached
Garage Spaces 2.0
Community Features Park, Sidewalks, Street Lights, Street Paved
Building
Lot Description Fenced Yard
Sewer Public Sewer
Water Public
New Construction false
Schools
Elementary Schools Hunt Club Elementary School
Middle Schools Traughber Junior High School
High Schools Oswego High School
School District 308 , 308, 308
Others
HOA Fee Include Insurance
Ownership Fee Simple w/ HO Assn.
Special Listing Condition None
Read Less
Want to know what your home might be worth? Contact us for a FREE valuation!

Our team is ready to help you sell your home for the highest possible price ASAP

© 2024 Listings courtesy of MRED as distributed by MLS GRID. All Rights Reserved.
Bought with Kip Thang • Real 1 Realty

GET MORE INFORMATION





