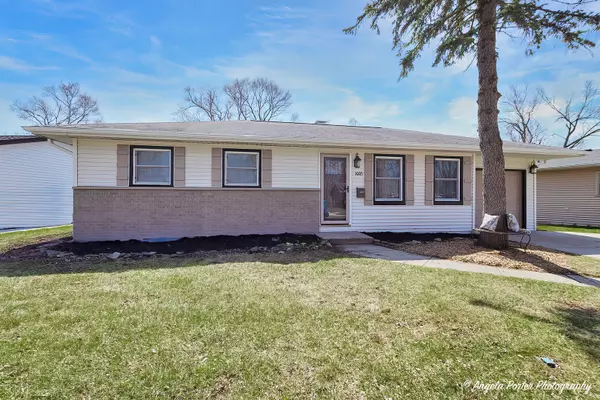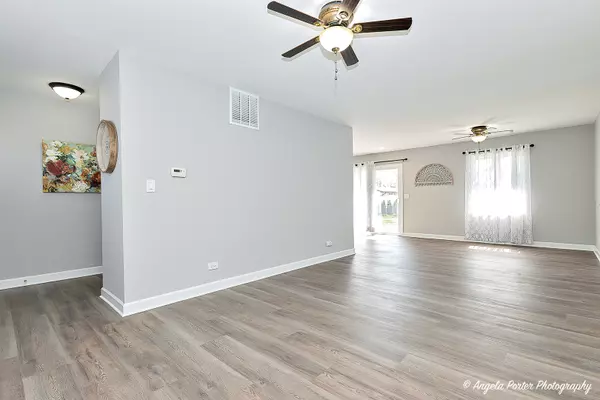$422,000
$425,000
0.7%For more information regarding the value of a property, please contact us for a free consultation.
1005 Woodland DR Wheeling, IL 60090
3 Beds
2.5 Baths
1,180 SqFt
Key Details
Sold Price $422,000
Property Type Single Family Home
Sub Type Detached Single
Listing Status Sold
Purchase Type For Sale
Square Footage 1,180 sqft
Price per Sqft $357
Subdivision Hollywood Ridge
MLS Listing ID 12015975
Sold Date 05/10/24
Style Ranch
Bedrooms 3
Full Baths 2
Half Baths 1
Year Built 1962
Annual Tax Amount $5,703
Tax Year 2022
Lot Dimensions 7444
Property Description
This is the home located in sought after Hollywood Ridge (Buffalo Grove High School) you have been waiting for and you will love the one level, easy living at its finest. Beautiful kitchen with all new white shaker cabinets, quartz countertop, stainless steel appliances (gas stove) and tiled backsplash. Home features new in 2024 include AC, water heater, bathrooms, vinyl plank flooring throughout, windows, sliding door from kitchen to backyard, upscale front door, 6 panel interior doors, lighting fixtures, ceiling fans and tastefully painted throughout. Furnace is 3 years old. The yard is fully fenced and there is a large shed. Finished basement with bath featuring a walk in shower. Large family room/rec room and additional room with french doors to use as you please. Very sizable utility room large enough to house work benches and plenty of storage space. There is lots of natural light due to the open floor plan. No disappointments with this home. Nothing to do but bring your belongings and enjoy the comfort of this home. Home is NOT in the flood plain.
Location
State IL
County Cook
Area Wheeling
Rooms
Basement Full
Interior
Heating Natural Gas, Forced Air
Cooling Central Air
Equipment CO Detectors, Ceiling Fan(s), Sump Pump, Backup Sump Pump;, Generator, Water Heater-Gas
Fireplace N
Appliance Range, Microwave, Dishwasher, Refrigerator, Washer, Dryer, Disposal, Stainless Steel Appliance(s)
Laundry Gas Dryer Hookup, In Unit, Sink
Exterior
Exterior Feature Patio
Parking Features Attached
Garage Spaces 1.0
Community Features Curbs, Sidewalks, Street Lights, Street Paved
Roof Type Asphalt
Building
Lot Description Fenced Yard, Sidewalks, Streetlights
Sewer Public Sewer
Water Lake Michigan
New Construction false
Schools
Elementary Schools Eugene Field Elementary School
Middle Schools Jack London Middle School
High Schools Buffalo Grove High School
School District 21 , 21, 214
Others
HOA Fee Include None
Ownership Fee Simple
Special Listing Condition None
Read Less
Want to know what your home might be worth? Contact us for a FREE valuation!

Our team is ready to help you sell your home for the highest possible price ASAP

© 2024 Listings courtesy of MRED as distributed by MLS GRID. All Rights Reserved.
Bought with Viorel Lozneanu • Hometown Real Estate Group LLC

GET MORE INFORMATION





