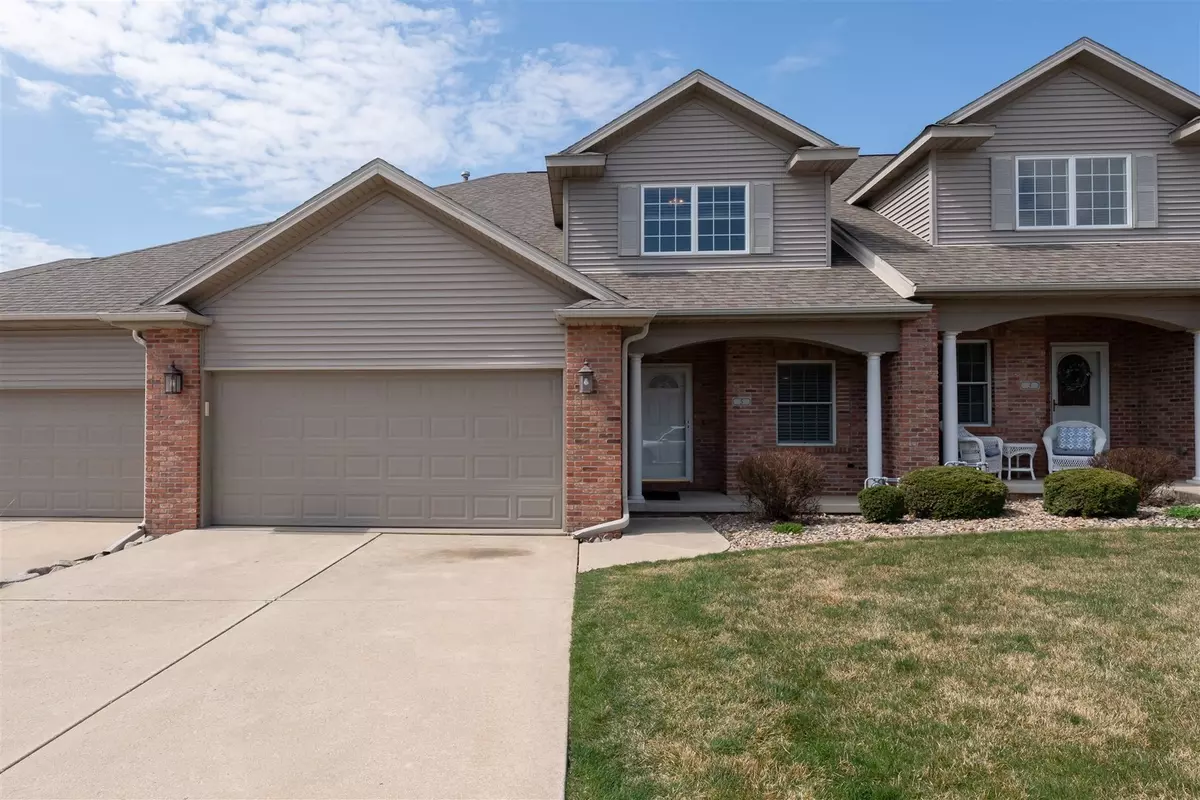$385,000
$389,000
1.0%For more information regarding the value of a property, please contact us for a free consultation.
5 Laurel Wood DR #2 Bloomington, IL 61704
3 Beds
2.5 Baths
2,301 SqFt
Key Details
Sold Price $385,000
Property Type Condo
Sub Type Condo
Listing Status Sold
Purchase Type For Sale
Square Footage 2,301 sqft
Price per Sqft $167
Subdivision Spring Ridge
MLS Listing ID 12012451
Sold Date 05/10/24
Bedrooms 3
Full Baths 2
Half Baths 1
HOA Fees $260/mo
Rental Info No
Year Built 2004
Annual Tax Amount $8,586
Tax Year 2022
Lot Dimensions 35 X 79
Property Sub-Type Condo
Property Description
Welcome to your carefree and relaxed lifestyle in Spring Ridge subdivision. Not to mention, your updated and move in ready spacious home. This meticulously maintained residence is nestled in a picturesque setting, surrounded by winding streets and perfectly manicured lawns. Step inside to be greeted by new and gorgeous luxury vinyl floors that highlight the main level. A great compliment to the high loft ceilings and large windows that flood the entire space with beautiful natural light. The main floor features the convenience of the primary bedroom, complete with a spa like en-suite and a large walk in closet. The laundry room is also conveniently located on the first floor. The kitchen is a chef's delight, boasting custom cabinetry, beautiful granite countertops, and stainless steel appliances. Upstairs, you'll find a second primary bedroom with a walk-in closet and full bathroom, along with an additional bedroom. The loft area can be used for office space or an entertaining area. 2024 updates include: fresh neutral paint throughout entire home, including walls, trim, and doors. Brand new luxury vinyl flooring throughout main level and new high quality carpet on second floor. New front screen door. The HOA takes care of lawn care and snow removal, truly carefree living! The basement is a blank slate ready for your customization, complete with an egress window and rough-in for a future bedroom and bathroom. These homes do not come available often, schedule your showing before this opportunity is gone!
Location
State IL
County Mclean
Area Bloomington
Rooms
Basement Full
Interior
Interior Features Vaulted/Cathedral Ceilings
Heating Natural Gas
Cooling Central Air
Fireplaces Number 1
Fireplaces Type Gas Log, Gas Starter
Equipment Humidifier, CO Detectors, Ceiling Fan(s), Sump Pump
Fireplace Y
Appliance Range, Microwave, Dishwasher, Refrigerator, Washer, Dryer, Stainless Steel Appliance(s)
Laundry Gas Dryer Hookup, Electric Dryer Hookup
Exterior
Exterior Feature Patio
Parking Features Attached
Garage Spaces 2.0
Amenities Available None
Roof Type Asphalt
Building
Lot Description Sidewalks
Story 15
Sewer Public Sewer
Water Public
New Construction false
Schools
Elementary Schools Northpoint Elementary
Middle Schools Evans Jr High
High Schools Normal Community High School
School District 5 , 5, 5
Others
HOA Fee Include Insurance,Exterior Maintenance,Lawn Care,Snow Removal
Ownership Fee Simple
Special Listing Condition None
Pets Allowed Cats OK, Dogs OK
Read Less
Want to know what your home might be worth? Contact us for a FREE valuation!

Our team is ready to help you sell your home for the highest possible price ASAP

© 2025 Listings courtesy of MRED as distributed by MLS GRID. All Rights Reserved.
Bought with Tracy Patkunas • RE/MAX Rising
GET MORE INFORMATION





