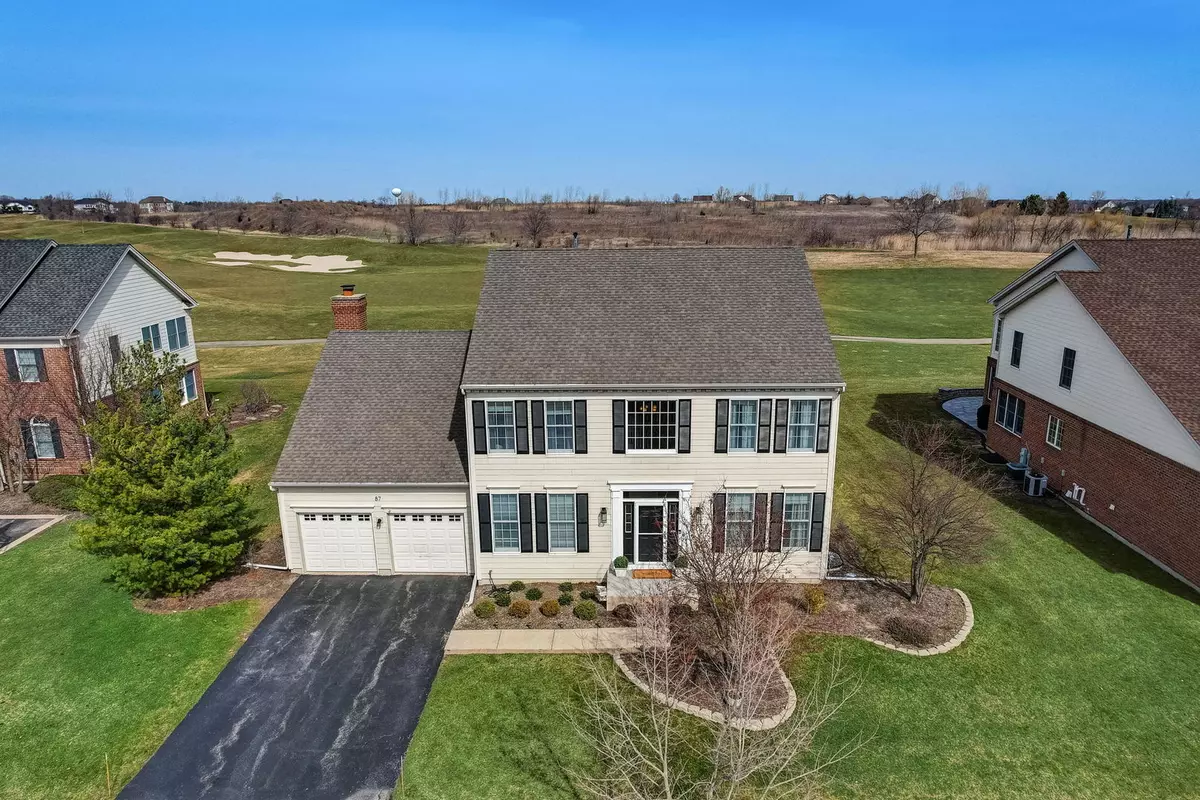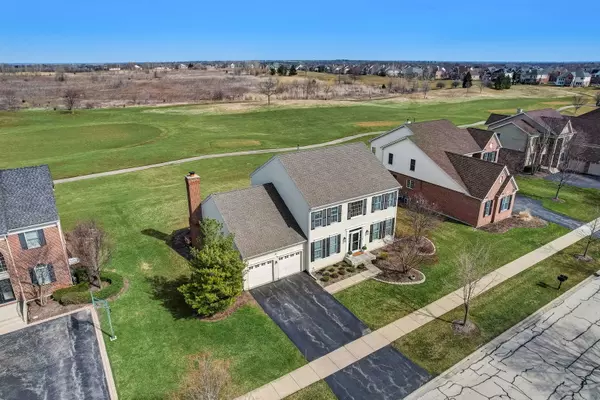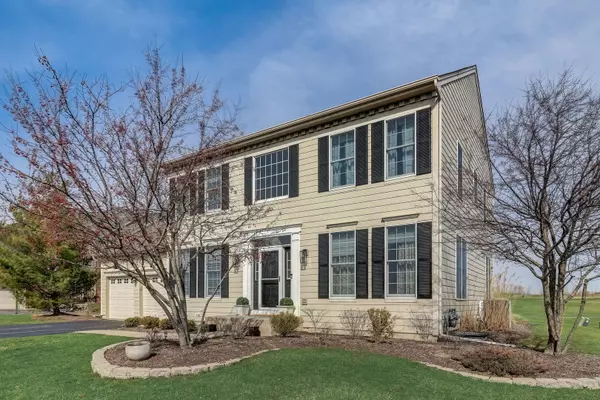$596,000
$609,000
2.1%For more information regarding the value of a property, please contact us for a free consultation.
87 Open Pkwy S Hawthorn Woods, IL 60047
4 Beds
2.5 Baths
2,740 SqFt
Key Details
Sold Price $596,000
Property Type Single Family Home
Sub Type Detached Single
Listing Status Sold
Purchase Type For Sale
Square Footage 2,740 sqft
Price per Sqft $217
Subdivision Hawthorn Woods Country Club
MLS Listing ID 11998329
Sold Date 05/22/24
Bedrooms 4
Full Baths 2
Half Baths 1
HOA Fees $589/mo
Year Built 2006
Annual Tax Amount $10,251
Tax Year 2022
Lot Size 0.289 Acres
Lot Dimensions 90X166
Property Description
Stunning Completely Remodeled Kitchen is A True Showcase for this Exceptional Home in Fabulous Hawthorn Woods CC! Golf Course View, Open Floorplan Featuring Vaulted Family Rm and Dist 95 Plus a Finished Bsmt with Wetbar Provide All the Top Features You Are Looking For and More! From the Moment you Enter, You Can See That This Home is Designed for Today's Design Aesthetic! Welcoming 2 Sty Foyer Features Hardwood Flrs which Continue Throughout Much of the Main Floor. Convenient Yet Private Main Floor Office is the Perfect Retreat for Work at Home. Continue to the 2023 Fully Remodeled White Kitchen with Quartz Counters and all SS Appliances. Features Abound with Plentiful to-the-Ceiling Full Height Lighted Cabinetry, Huge Island with Seating, Tons of Soft Close Drawers, Farmhouse Sink, Tasteful Light Fixtures Plus New Canned Lighting - all Spaciously Designed by Removing a Wall to Accomodate the Open Plan and Gracious Space You Will Love! Too Many Design Features to List in the Gorgeous Kitchen. The Re-design Opened Up the Dining and Living Rms and Thus Flow Beautifully! Eating Area and Vaulted Family Room Round Out this Wonderful Open Plan, Featuring a Brick Fireplace and Beautiful Golf Course Views! Huge Primary BR features Sitting Area, Walk-In Closet w/ BLt-Ins, and Bath with Double Bowl Sink, WP, Shower, Private Commode and Updates. Addtl BR's Feature Large Closets w/ Blt-Ins. Full Finished Bsmt Offers Wetbar w/ Granite Counters & Beverage Cooler, Open Recreation Area and Plenty of Storage. New Carpet, recently painted, 2021 Furnace & AC, 2023 H2O heater! Brick Patio and Firepit! Desirable Dist 95 Schools! Maintenance Free Lawn Care and Snow Removal! HWCC Offers Golf, Pool, Tennis, Paddle, Bocce, Brand New 2024 Pickleball Courts, Exercise Facilities, Full Service Restaurant and Bar & Events Throughout the Year. Move In and Enjoy the Lifestyle!
Location
State IL
County Lake
Area Hawthorn Woods / Lake Zurich / Kildeer / Long Grove
Rooms
Basement Full
Interior
Interior Features Vaulted/Cathedral Ceilings, Bar-Wet, Hardwood Floors, First Floor Laundry, Walk-In Closet(s), Ceiling - 9 Foot, Open Floorplan, Some Carpeting, Some Window Treatment
Heating Natural Gas, Forced Air
Cooling Central Air, Zoned
Fireplaces Number 1
Fireplaces Type Gas Starter
Fireplace Y
Appliance Dishwasher, Disposal
Laundry In Unit
Exterior
Exterior Feature Patio, Brick Paver Patio
Parking Features Attached
Garage Spaces 2.0
Community Features Clubhouse, Park, Pool, Tennis Court(s), Gated, Sidewalks, Street Paved
Roof Type Asphalt
Building
Lot Description Golf Course Lot
Sewer Public Sewer
Water Community Well
New Construction false
Schools
Elementary Schools Spencer Loomis Elementary School
Middle Schools Lake Zurich Middle - N Campus
High Schools Lake Zurich High School
School District 95 , 95, 95
Others
HOA Fee Include Security,Clubhouse,Exercise Facilities,Pool,Lawn Care,Snow Removal
Ownership Fee Simple w/ HO Assn.
Special Listing Condition None
Read Less
Want to know what your home might be worth? Contact us for a FREE valuation!

Our team is ready to help you sell your home for the highest possible price ASAP

© 2024 Listings courtesy of MRED as distributed by MLS GRID. All Rights Reserved.
Bought with Maria Etling • Berkshire Hathaway HomeServices Chicago

GET MORE INFORMATION





