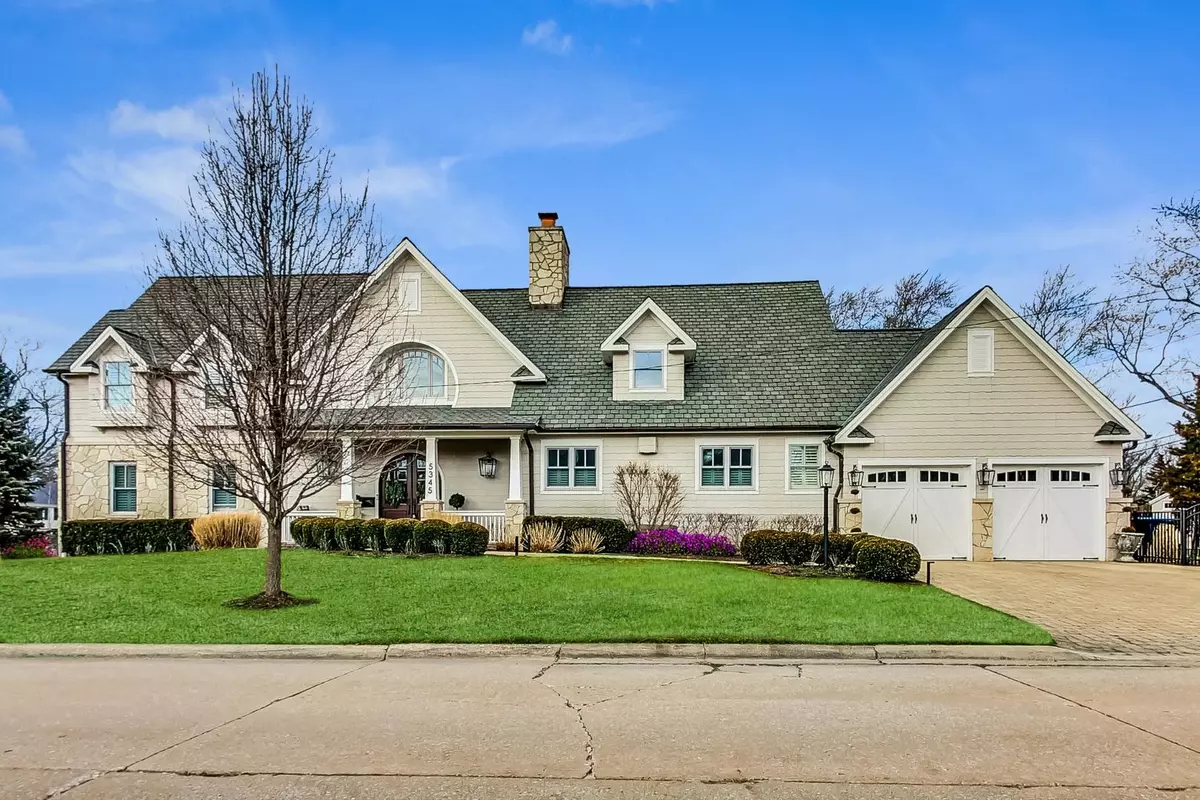$1,485,000
$1,595,000
6.9%For more information regarding the value of a property, please contact us for a free consultation.
5345 Lawn AVE Western Springs, IL 60558
4 Beds
3.5 Baths
5,789 SqFt
Key Details
Sold Price $1,485,000
Property Type Single Family Home
Sub Type Detached Single
Listing Status Sold
Purchase Type For Sale
Square Footage 5,789 sqft
Price per Sqft $256
MLS Listing ID 12009060
Sold Date 05/23/24
Bedrooms 4
Full Baths 3
Half Baths 1
Year Built 2005
Annual Tax Amount $19,700
Tax Year 2022
Lot Size 0.258 Acres
Lot Dimensions 60 X 187
Property Description
This spectacular Patrick Plunkett architectural masterpiece was designed in 2005 with charming timeworn details. Custom-built with Italian limestones and tile, centuries-old reclaimed barn timber, rich hand-plastering; punctuated by an incredible array of striking European furnishings. Recently updated with high end lighting inside and out provides the finest details for the most discerning buyers. Professionally painted recently this beautifully updated home will remind you of an Architectural Digest spread. With over 5000 square feet of living space including a hard-to-find oversized, first-floor primary bedroom suite with spa like bathroom including private commode, separate huge soaker tub and oversized Shower. In the main living areas, a two-story two-sided stone fireplace goes from floor to 20-foot vaulted ceiling creating the jaw-dropping centerpiece for the open-concept living areas. The gorgeous two-story kitchen will attract and become the gathering-spot for any family. Quartz countertops, high-end appliances, updated white cabinetry, and huge island. Elegant Italian tile ushers you from room-to-room with open floorplan to an impressive family room and gracious dining room. Lower level provides excellent height with a spacious rec room, game room, theater room, Wine cellar, fitness/office/4th bedroom area and full 3rd bathroom. The spacious bar/secondary kitchen area is complete with oven, wine fridge, beverage fridge and large wine cellar. Adjacent to the family room, sliding doors invite you to the outdoor patio with built-in grill and beverage fridge. The updated landscaping creates a beautiful, private haven. Also features fenced-in backyard including cafe lites, new shed and lots of grassy spaces. Other features include second floor, office/loft areas, first floor laundry, pantry/mudroom closet, and attached 2 car heated garage. Walk to schools, parks, town, train, and easy access to all the highways and airports - in coveted neighborhood of Forest Hills in Western Springs. This home has been meticulously updated in the last year and is move in ready for it's next family, Steam showers as is. Chandelier in primary and mirror in powder are not included.
Location
State IL
County Cook
Area Western Springs
Rooms
Basement Full
Interior
Interior Features Vaulted/Cathedral Ceilings, Skylight(s), Bar-Wet, Hardwood Floors, Heated Floors, First Floor Bedroom, First Floor Laundry, First Floor Full Bath, Walk-In Closet(s), Bookcases, Ceiling - 10 Foot, Beamed Ceilings, Open Floorplan, Some Carpeting, Special Millwork, Some Window Treatment, Granite Counters, Separate Dining Room, Pantry
Heating Natural Gas
Cooling Central Air, Zoned
Fireplaces Number 2
Fireplaces Type Double Sided, Masonry
Fireplace Y
Laundry Sink
Exterior
Parking Features Attached
Garage Spaces 2.0
Community Features Park, Pool, Tennis Court(s)
Building
Lot Description Corner Lot
Sewer Public Sewer
Water Community Well
New Construction false
Schools
Elementary Schools Forest Hills Elementary School
Middle Schools Mcclure Junior High School
High Schools Lyons Twp High School
School District 101 , 101, 204
Others
HOA Fee Include None
Ownership Fee Simple
Special Listing Condition None
Read Less
Want to know what your home might be worth? Contact us for a FREE valuation!

Our team is ready to help you sell your home for the highest possible price ASAP

© 2024 Listings courtesy of MRED as distributed by MLS GRID. All Rights Reserved.
Bought with Patti Cella • @properties Christie's International Real Estate

GET MORE INFORMATION





