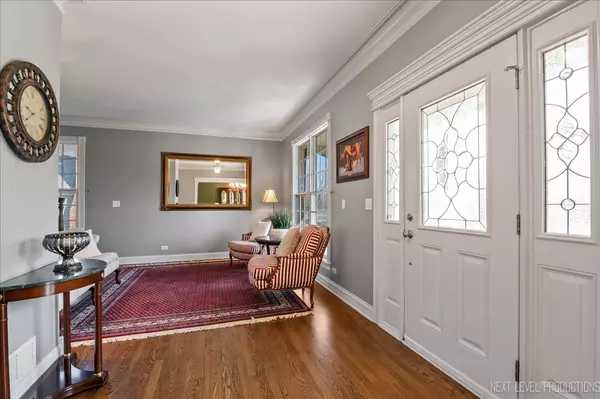$740,000
$729,900
1.4%For more information regarding the value of a property, please contact us for a free consultation.
455 Trout RD Batavia, IL 60510
5 Beds
4.5 Baths
3,706 SqFt
Key Details
Sold Price $740,000
Property Type Single Family Home
Sub Type Detached Single
Listing Status Sold
Purchase Type For Sale
Square Footage 3,706 sqft
Price per Sqft $199
Subdivision Trout Farm
MLS Listing ID 11999172
Sold Date 05/24/24
Style Traditional
Bedrooms 5
Full Baths 4
Half Baths 1
HOA Fees $25/ann
Year Built 2004
Annual Tax Amount $13,997
Tax Year 2022
Lot Size 0.370 Acres
Lot Dimensions 96 X 173
Property Description
VACATION at home in this all-brick beauty just west of Randall Road and minutes to I-88! With a completely fenced back yard that includes a 20' X 40' in-ground pool, gazebo, built-in gas grill, Unilock patio and stunning fireplace, you will never want to leave home! Kitchen boasts all Thermador stainless appliances, double ovens, tiled backsplash, gas cooktop w/pot filler, farmhouse sink, built-in microwave and walk-in pantry! Tray ceiling is featured in master bedroom along with see-through fireplace, whirlpool tub, double sinks and sep shower! Second bedroom has private bath! Cabinets and drawers have been added in back hall; den and 4th bedroom each have wall of bookshelves/cabs! There are hardwood floors, ceiling fans, crown molding, chair rails, skylights and 6-panel doors! Completely finished walk-out basement offers 5th bedroom, rec room, 4th full bath and exercise room w/small kitchenette! Home is energy efficient with solar panels and Pella windows w/UV protection throughout! AND THE BACK YARD WILL KNOCK YOUR SOCKS OFF! Spectacular stone patio with L-A-R-G-E gazebo (fan and lights), granite peninsula and exceptional, resort-like fireplace--fantastic for entertaining! ABSOLUTELY OUTSTANDING pool is a picture with Beadcrete finish, cascading stairs, diving board, aggregate decking, remote control automatic cover with keypad control and winter cover! Property backs to tree line and walking path! Masonry FP, 2-year-old furnace and AC, 2nd-floor laundry, water softener, back-up sump, tankless water heater, sprinkler system and concrete drive! Within Grace McWayne Elementary School boundary, this is an outstanding value and premier location! Minutes to shopping, restaurants and schools!
Location
State IL
County Kane
Area Batavia
Rooms
Basement Full, Walkout
Interior
Interior Features Vaulted/Cathedral Ceilings, Skylight(s), Hardwood Floors, Second Floor Laundry, Built-in Features, Walk-In Closet(s), Bookcases, Center Hall Plan, Ceilings - 9 Foot, Open Floorplan, Some Carpeting, Special Millwork, Some Window Treatment, Drapes/Blinds, Granite Counters, Separate Dining Room, Pantry
Heating Natural Gas, Solar, Forced Air
Cooling Central Air
Fireplaces Number 2
Fireplaces Type Double Sided, Wood Burning, Attached Fireplace Doors/Screen, Electric, Gas Starter, Masonry
Equipment Humidifier, CO Detectors, Ceiling Fan(s), Sump Pump, Sprinkler-Lawn, Backup Sump Pump;, Water Heater-Gas
Fireplace Y
Laundry Gas Dryer Hookup
Exterior
Exterior Feature Patio, Brick Paver Patio, In Ground Pool, Storms/Screens, Outdoor Grill, Fire Pit
Parking Features Attached
Garage Spaces 3.0
Roof Type Asphalt
Building
Lot Description Fenced Yard, Landscaped, Backs to Open Grnd
Sewer Public Sewer
Water Public
New Construction false
Schools
School District 101 , 101, 101
Others
HOA Fee Include None
Ownership Fee Simple
Special Listing Condition None
Read Less
Want to know what your home might be worth? Contact us for a FREE valuation!

Our team is ready to help you sell your home for the highest possible price ASAP

© 2024 Listings courtesy of MRED as distributed by MLS GRID. All Rights Reserved.
Bought with Sandra Fidler • Baird & Warner Fox Valley - Geneva

GET MORE INFORMATION





