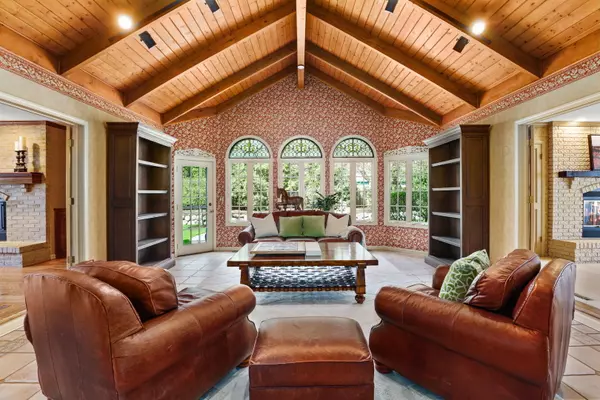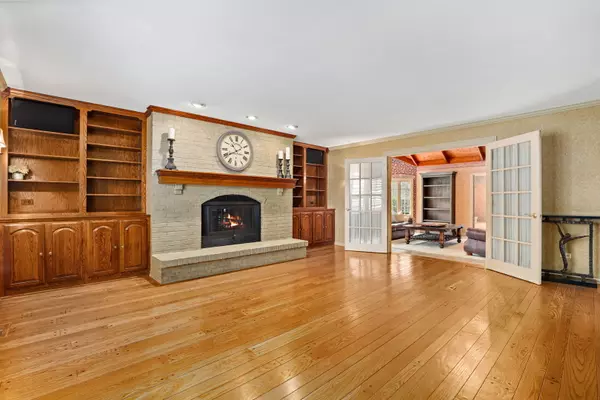$360,000
$329,000
9.4%For more information regarding the value of a property, please contact us for a free consultation.
518 Northgate RD Lindenhurst, IL 60046
4 Beds
2 Baths
2,504 SqFt
Key Details
Sold Price $360,000
Property Type Single Family Home
Sub Type Detached Single
Listing Status Sold
Purchase Type For Sale
Square Footage 2,504 sqft
Price per Sqft $143
Subdivision Seven Hills
MLS Listing ID 12029432
Sold Date 05/24/24
Bedrooms 4
Full Baths 2
Year Built 1971
Annual Tax Amount $10,442
Tax Year 2022
Lot Dimensions 9187
Property Description
Not your typical ranch! This beautiful home has been lovingly taken care of and maintained and is ready for new owners. Plenty of space to spread out with a large living room/dining room, sunroom and separate family room. The massive primary suite is accessible through the hallway as well as the sunroom. Three additional bedrooms (one with an exterior hall closet) are also down the hall. The full basement is unfinished and ready for your finishing touches. Out back you'll find a private, tranquil oasis with an amazing fenced in yard for outdoor entertaining and private access to the 270 acre Hastings Lake Blue Loop trail. Everything you need and more, come see it today!
Location
State IL
County Lake
Area Lake Villa / Lindenhurst
Rooms
Basement Full
Interior
Interior Features Skylight(s)
Heating Natural Gas, Forced Air
Cooling Central Air
Fireplaces Number 2
Fireplaces Type Gas Log, Gas Starter
Equipment Humidifier, Water-Softener Owned, CO Detectors, Ceiling Fan(s), Fan-Attic Exhaust, Sump Pump
Fireplace Y
Appliance Range, Microwave, Dishwasher, Refrigerator, Washer, Dryer, Disposal, Range Hood, Water Softener
Laundry Electric Dryer Hookup, In Unit
Exterior
Exterior Feature Patio, Storms/Screens
Parking Features Attached
Garage Spaces 1.0
Community Features Park, Tennis Court(s), Lake, Street Paved
Building
Sewer Public Sewer
Water Public
New Construction false
Schools
Elementary Schools Oakland Elementary School
Middle Schools Antioch Upper Grade School
High Schools Lakes Community High School
School District 34 , 34, 117
Others
HOA Fee Include None
Ownership Fee Simple
Special Listing Condition None
Read Less
Want to know what your home might be worth? Contact us for a FREE valuation!

Our team is ready to help you sell your home for the highest possible price ASAP

© 2024 Listings courtesy of MRED as distributed by MLS GRID. All Rights Reserved.
Bought with Ivonne Payes • Real Broker LLC

GET MORE INFORMATION





