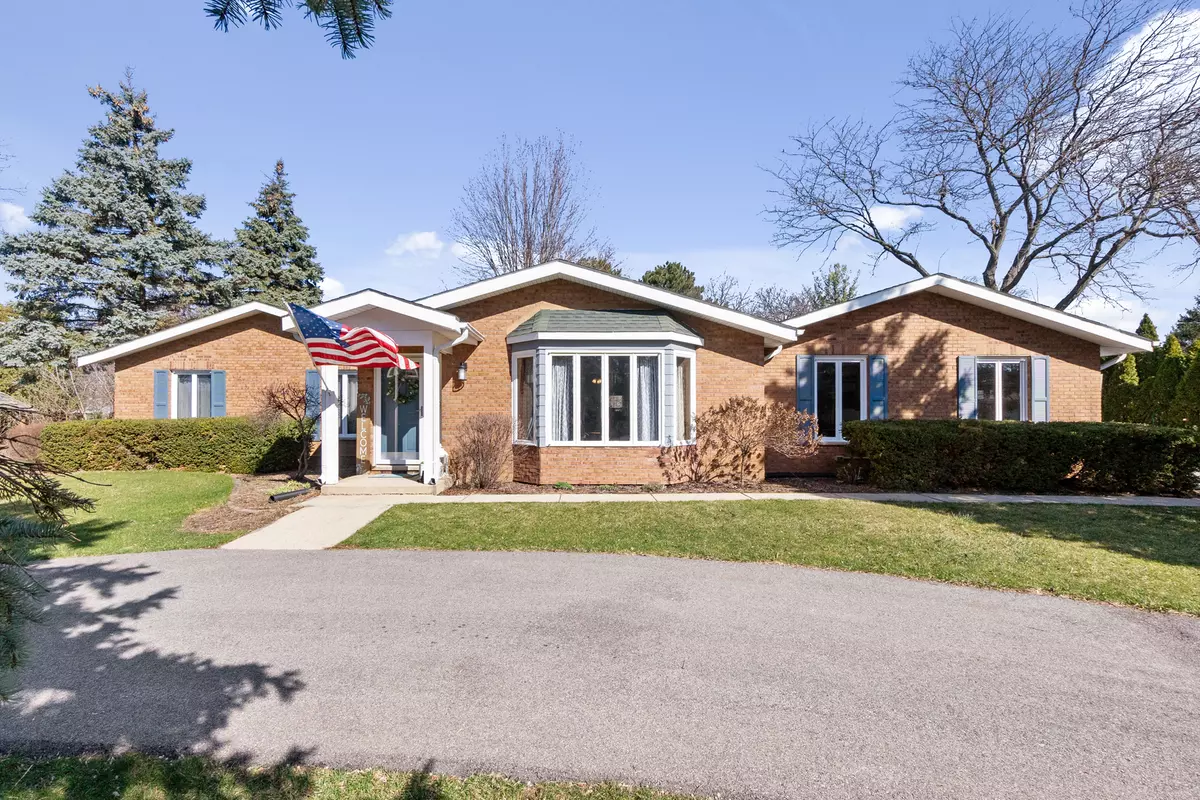$421,500
$409,900
2.8%For more information regarding the value of a property, please contact us for a free consultation.
36w674 Hickory Hollow DR Dundee, IL 60118
3 Beds
2.5 Baths
1,976 SqFt
Key Details
Sold Price $421,500
Property Type Single Family Home
Sub Type Detached Single
Listing Status Sold
Purchase Type For Sale
Square Footage 1,976 sqft
Price per Sqft $213
Subdivision Hickory Hollow
MLS Listing ID 12001345
Sold Date 05/30/24
Style Ranch
Bedrooms 3
Full Baths 2
Half Baths 1
Year Built 1972
Annual Tax Amount $7,407
Tax Year 2022
Lot Dimensions 80 X 120
Property Description
The 4 C's of Real Estate ... Custom, Charming, Character & Curb Appeal! This beautifully updated brick ranch in highly sought-after Hickory Hollow has it all! From the moment you pull into the circular driveway and walk into the expansive living room with volume ceilings, skylights, bay window, and stone accent wall you will fall in love! An oversized dining area mirrors the living room and easily offers seating for 14! You'll appreciate the updated, eat-in kitchen with stainless steel appliances, glass backsplash, and quartz countertops. The kitchen offers access to a spacious yet cozy family room with a wood-burning stove and access to the oversized paver and flagstone patio. Two secondary bedrooms share an updated bathroom while the primary bedroom enjoys an updated private bathroom. The basement features both finished and unfinished spaces along with a concrete crawl - The conveniently tucked-away, FINISHED BONUS ROOM is perfect for a theater, gym, office, or craft room while the workroom gives plenty of space for your next project AND there's still plenty of space for storage! A heated garage for your vehicles and a sizeable shed in the backyard for your toys! Enjoy all that this home has to offer - YOU DESERVE THIS!!
Location
State IL
County Kane
Area Dundee / East Dundee / Sleepy Hollow / West Dundee
Rooms
Basement Full
Interior
Interior Features Vaulted/Cathedral Ceilings, First Floor Bedroom, First Floor Full Bath
Heating Natural Gas, Forced Air
Cooling Central Air
Equipment Water-Softener Owned, CO Detectors, Ceiling Fan(s), Sump Pump
Fireplace N
Appliance Range, Microwave, Dishwasher, Refrigerator, Washer, Dryer
Laundry Sink
Exterior
Exterior Feature Patio, Brick Paver Patio
Parking Features Attached
Garage Spaces 2.0
Building
Sewer Septic-Private
Water Private Well
New Construction false
Schools
Elementary Schools Sleepy Hollow Elementary School
Middle Schools Dundee Middle School
High Schools Dundee-Crown High School
School District 300 , 300, 300
Others
HOA Fee Include None
Ownership Fee Simple
Special Listing Condition None
Read Less
Want to know what your home might be worth? Contact us for a FREE valuation!

Our team is ready to help you sell your home for the highest possible price ASAP

© 2024 Listings courtesy of MRED as distributed by MLS GRID. All Rights Reserved.
Bought with Victoria Mullins • Haus & Boden, Ltd.

GET MORE INFORMATION





