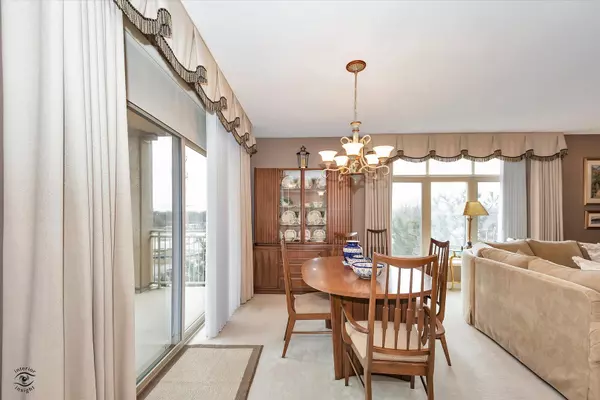$339,000
$339,000
For more information regarding the value of a property, please contact us for a free consultation.
8400 Callie AVE #303 Morton Grove, IL 60053
2 Beds
2 Baths
1,811 SqFt
Key Details
Sold Price $339,000
Property Type Condo
Sub Type Condo
Listing Status Sold
Purchase Type For Sale
Square Footage 1,811 sqft
Price per Sqft $187
Subdivision Woodlands Of Morton Grove
MLS Listing ID 11985419
Sold Date 05/31/24
Bedrooms 2
Full Baths 2
HOA Fees $579/mo
Rental Info No
Year Built 2002
Annual Tax Amount $6,715
Tax Year 2022
Lot Dimensions COMMON
Property Description
Lovely light-filled 2-bedroom unit in The Woodlands of Morton Grove! Original owner! Beautiful open floor plan with 1811 square feet for fantastic entertaining! Bonus storage room (#117) across from unit on same floor! Entry foyer with hardwood floors & guest closet. Kitchen boasts custom breakfast nook, bright white cabinetry & neutral counters that match the flooring. Updated KitchenAid refrigerator, range, as well as brand new Samsung microwave. GE dishwasher. Ceramic tile flooring, backsplash with custom insets & handsome plantation shutters. Dining room with sliding doors to balcony & room darkening shades; opens to living room. Custom window treatments in both rooms. Primary suite features bath with double vanity, jacuzzi tub, dressing table area, 2 walk-in closets & linen closet. Bedroom with ceiling fan, custom window treatments, as well as room darkening shades. 2nd bedroom, also with custom window treatments. Hall bath with pedestal sink & walk-in shower. Laundry room with brand new LG washer & dryer. Furnace closet; AC is @7 years new. Radiant heat. Prime end parking spot #67 along with second storage closet. Car wash & exercise room for extra amenities! Fantastic location close to Metra train, shopping, library, parks, transportation & award-winning schools. Preferred possession 6/1/24.
Location
State IL
County Cook
Area Morton Grove
Rooms
Basement None
Interior
Heating Radiant
Cooling Central Air
Equipment TV-Cable, Fire Sprinklers, Ceiling Fan(s)
Fireplace N
Appliance Range, Microwave, Dishwasher, Refrigerator, Washer, Dryer, Disposal
Laundry Gas Dryer Hookup, In Unit
Exterior
Exterior Feature Balcony, End Unit, Cable Access
Garage Attached
Garage Spaces 1.0
Amenities Available Elevator(s), Exercise Room, Storage, On Site Manager/Engineer
Waterfront false
Roof Type Asphalt
Building
Lot Description Common Grounds
Story 6
Sewer Public Sewer
Water Lake Michigan
New Construction false
Schools
Elementary Schools Park View Elementary School
Middle Schools Park View Elementary School
High Schools Niles West High School
School District 70 , 70, 219
Others
HOA Fee Include Heat,Water,Gas,Parking,Insurance,Security,Exercise Facilities,Exterior Maintenance,Lawn Care,Scavenger,Snow Removal
Ownership Condo
Special Listing Condition None
Read Less
Want to know what your home might be worth? Contact us for a FREE valuation!

Our team is ready to help you sell your home for the highest possible price ASAP

© 2024 Listings courtesy of MRED as distributed by MLS GRID. All Rights Reserved.
Bought with Jerry Doetsch • Berkshire Hathaway HomeServices Chicago

GET MORE INFORMATION





