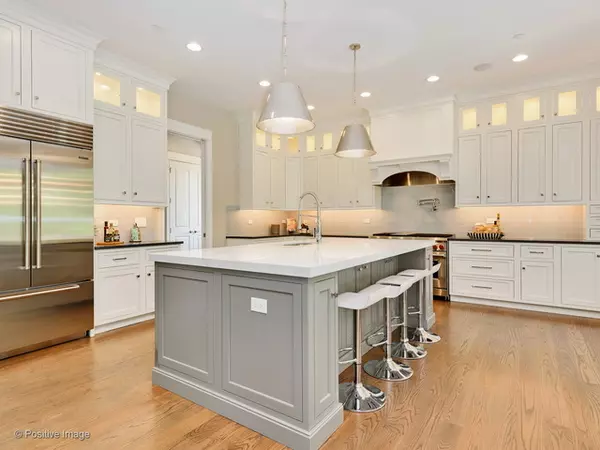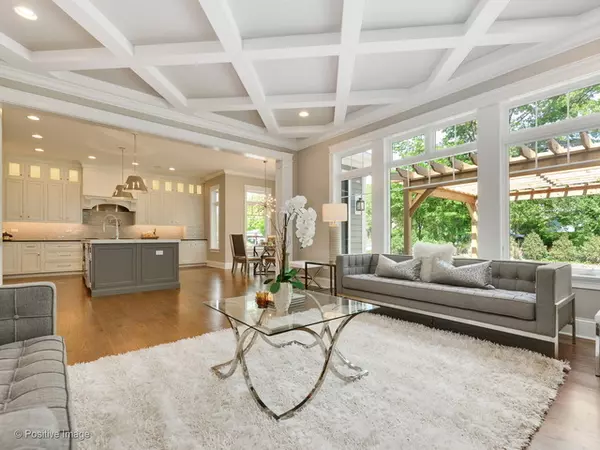$1,869,000
$1,899,000
1.6%For more information regarding the value of a property, please contact us for a free consultation.
5401 Woodland AVE Western Springs, IL 60558
5 Beds
5.5 Baths
3,874 SqFt
Key Details
Sold Price $1,869,000
Property Type Single Family Home
Sub Type Detached Single
Listing Status Sold
Purchase Type For Sale
Square Footage 3,874 sqft
Price per Sqft $482
Subdivision Forest Hills
MLS Listing ID 12012466
Sold Date 06/04/24
Style Traditional
Bedrooms 5
Full Baths 5
Half Baths 1
Year Built 2017
Annual Tax Amount $25,088
Tax Year 2022
Lot Size 0.290 Acres
Lot Dimensions 69 X 187
Property Description
The captivating design of this home seamlessly blends elegance with functionality. Perfectly situated on an expansive 69 X 187 lot, this Forest Hills home leaves nothing to be desired. Enter the home and your eyes will soon discover the outstanding craftsmanship that is displayed throughout. Thick moldings, wainscoting and hardwood flooring cover the home's interior. Dramatic 10 ft ceilings that are coffered and trayed throughout add to the properties allure. The main level is comprised of a study, formal dining room with butler's pantry, marble half bath, family room, mud room and gourmet kitchen. The kitchen is a true culinary haven, equipped with top-of-the-line appliances (SUBZERO, 48" WOLF, & BOSCH), custom cabinetry, a sprawling island, walk-in pantry, and finishes that reflect the essence of luxury. The family room with gas burning fireplace and custom built-ins is at the center of the home. Travel up the dramatic staircase to the second floor where you will find 3 bedrooms, a laundry room and master suite. The master suite includes a marble bath with standalone tub, an enormous shower, heated floors & his/her walk-in closets. A Guest suite for visitors is located on the third level. More livability is located on the lowest level of the home. This level consists of a media room, recreation room with wet bar and a 6th bedroom/playroom/office. When the weather warms up, head outside and enjoy your outdoor oasis equipped with a built-in saltwater pool, waterslide, pergola, and outdoor speaker system. Added property features include a Sonos home audio system, Trimlight package on the exterior of home, dual-zone climate control, just to name a few. Quiet street, desirable neighborhood, highly-rated schools. Close to downtown Western Springs with restaurants, shopping, Metra stop and more.
Location
State IL
County Cook
Area Western Springs
Rooms
Basement Full
Interior
Interior Features Bar-Wet, Hardwood Floors, Heated Floors, Second Floor Laundry, Built-in Features, Walk-In Closet(s), Bookcases, Ceiling - 10 Foot, Coffered Ceiling(s), Open Floorplan, Special Millwork, Some Window Treatment, Some Wood Floors, Drapes/Blinds, Separate Dining Room, Pantry
Heating Natural Gas, Forced Air, Sep Heating Systems - 2+, Zoned
Cooling Central Air, Zoned
Fireplaces Number 1
Fireplaces Type Gas Starter
Equipment Humidifier, Security System, Fire Sprinklers, CO Detectors, Ceiling Fan(s), Sump Pump, Sprinkler-Lawn
Fireplace Y
Appliance Double Oven, Range, Microwave, Dishwasher, Refrigerator, High End Refrigerator, Washer, Dryer, Disposal, Stainless Steel Appliance(s), Wine Refrigerator, Range Hood, Gas Cooktop
Laundry Sink
Exterior
Exterior Feature Patio, Porch, In Ground Pool, Storms/Screens
Parking Features Attached
Garage Spaces 2.5
Community Features Park, Pool, Tennis Court(s), Curbs, Sidewalks, Street Lights, Street Paved
Roof Type Asphalt
Building
Lot Description Corner Lot, Fenced Yard, Landscaped, Outdoor Lighting
Sewer Public Sewer
Water Community Well
New Construction false
Schools
Elementary Schools Forest Hills Elementary School
Middle Schools Mcclure Junior High School
High Schools Lyons Twp High School
School District 101 , 101, 204
Others
HOA Fee Include None
Ownership Fee Simple
Special Listing Condition None
Read Less
Want to know what your home might be worth? Contact us for a FREE valuation!

Our team is ready to help you sell your home for the highest possible price ASAP

© 2024 Listings courtesy of MRED as distributed by MLS GRID. All Rights Reserved.
Bought with Marty Dunne • Berkshire Hathaway HomeServices Chicago

GET MORE INFORMATION





