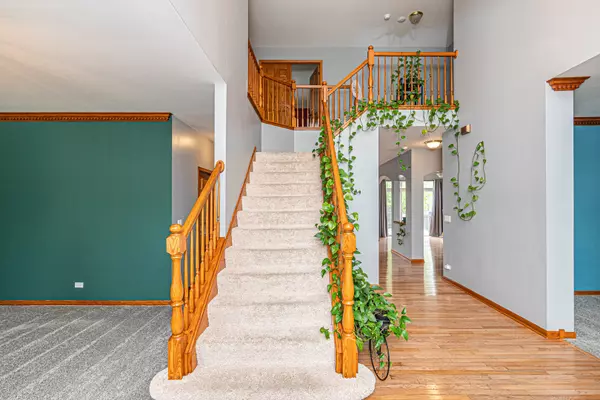$565,000
$565,000
For more information regarding the value of a property, please contact us for a free consultation.
3510 Wintergreen TER Algonquin, IL 60102
5 Beds
4.5 Baths
3,440 SqFt
Key Details
Sold Price $565,000
Property Type Single Family Home
Sub Type Detached Single
Listing Status Sold
Purchase Type For Sale
Square Footage 3,440 sqft
Price per Sqft $164
Subdivision Coves
MLS Listing ID 12047517
Sold Date 06/06/24
Style Traditional
Bedrooms 5
Full Baths 4
Half Baths 1
HOA Fees $8/ann
Year Built 2000
Annual Tax Amount $11,662
Tax Year 2022
Lot Size 0.440 Acres
Lot Dimensions 106 X 178 X 108 X 178
Property Description
Welcome to your new sanctuary! Placed in the heart of a tranquil neighborhood, this inviting 5-bedroom, 4.5 bathroom home offers an abundance of space and comfort for your family to thrive. Step inside and discover a bright and airy open-plan living area, perfect for both relaxation and entertaining. The spacious layout seamlessly flows from the living room, through the kitchen and to the breakfast room, creating an ideal environment for gatherings and quality family time. Retreat to one of five well-appointed bedrooms, each offering ample closet space. The master suite features a luxurious en-suite bathroom, complete with a relaxing soaking tub and separate shower. The 5th bedroom and the 4th bathroom are in the fully finished basement which includes a wet bar. Step outside to your outdoor retreat, where lush landscaping, a spacious wood deck await summer barbecues. This home also features a two-car garage, amain level laundry room. Conveniently located near public library, parks, school, dining, and shopping area. Don't wait, schedule a showing today.
Location
State IL
County Mchenry
Area Algonquin
Rooms
Basement Full, English
Interior
Interior Features Vaulted/Cathedral Ceilings, Bar-Wet, Hardwood Floors, In-Law Arrangement, First Floor Laundry, Ceiling - 10 Foot, Open Floorplan, Some Carpeting, Some Window Treatment, Separate Dining Room
Heating Natural Gas, Electric, Forced Air, Baseboard, Sep Heating Systems - 2+
Cooling Central Air
Fireplaces Number 1
Fireplaces Type Wood Burning, Gas Starter
Equipment Humidifier, Water-Softener Owned, Ceiling Fan(s), Sump Pump
Fireplace Y
Appliance Range, Microwave, Dishwasher, Refrigerator, Washer, Dryer, Water Softener, Gas Cooktop, Gas Oven
Laundry Gas Dryer Hookup, In Unit, Laundry Closet, Sink
Exterior
Exterior Feature Deck, Storms/Screens
Parking Features Attached
Garage Spaces 2.5
Community Features Curbs, Sidewalks, Street Paved
Roof Type Asphalt
Building
Sewer Public Sewer
Water Public
New Construction false
Schools
Elementary Schools Conley Elementary School
Middle Schools Huntley Middle School
High Schools Huntley High School
School District 158 , 158, 158
Others
HOA Fee Include Other
Ownership Fee Simple w/ HO Assn.
Special Listing Condition None
Read Less
Want to know what your home might be worth? Contact us for a FREE valuation!

Our team is ready to help you sell your home for the highest possible price ASAP

© 2024 Listings courtesy of MRED as distributed by MLS GRID. All Rights Reserved.
Bought with Thomas Cunningham • Baird & Warner

GET MORE INFORMATION





