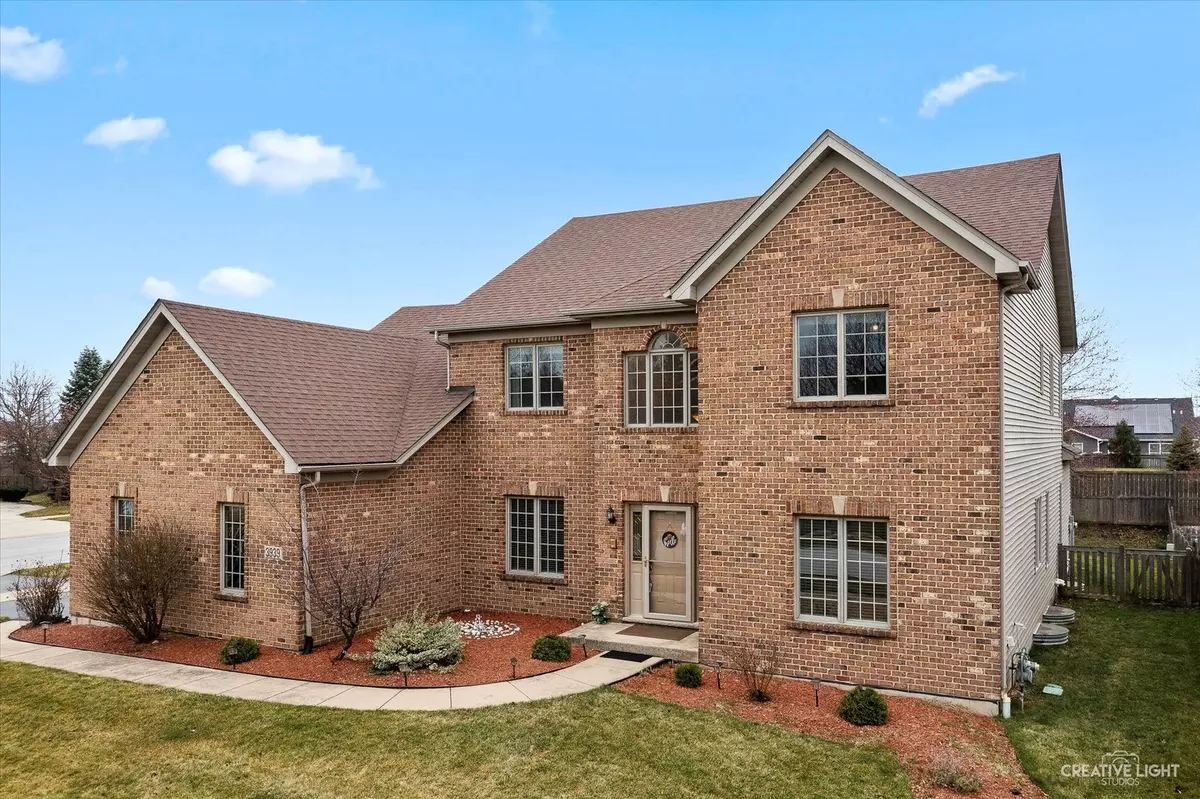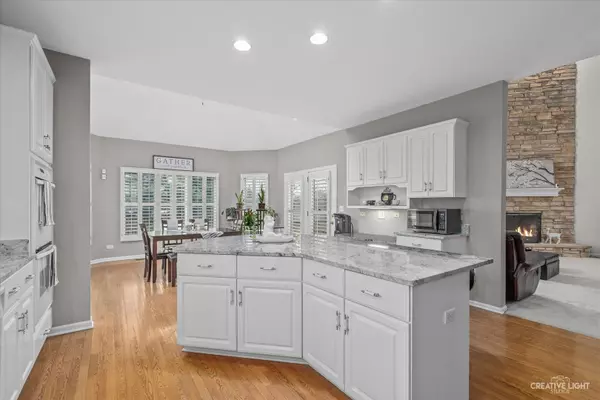$745,000
$739,000
0.8%For more information regarding the value of a property, please contact us for a free consultation.
3939 Highknob CIR Naperville, IL 60564
4 Beds
3.5 Baths
3,259 SqFt
Key Details
Sold Price $745,000
Property Type Single Family Home
Sub Type Detached Single
Listing Status Sold
Purchase Type For Sale
Square Footage 3,259 sqft
Price per Sqft $228
Subdivision Tall Grass
MLS Listing ID 11992715
Sold Date 06/10/24
Style Traditional
Bedrooms 4
Full Baths 3
Half Baths 1
HOA Fees $64/ann
Year Built 2000
Annual Tax Amount $15,025
Tax Year 2022
Lot Size 0.280 Acres
Lot Dimensions 91X155X125X42X61
Property Description
NO MORE SHOWINGS! UNDER CONTRACT! Welcome to a unique and inviting residence - a departure from the ordinary floor plan! This well-lit and airy home boasts a two-story family room that sets the stage for a luxurious first-floor Primary Bedroom, adorned with beautiful hardwood floors and a spa-like Primary Bathroom. A secluded home office adds an extra layer of privacy to this exceptional space. Luxurious Primary Bathroom is a haven, featuring a whirlpool tub, granite countertop with double sinks, and a separate shower. Upstairs, a second 17x13 potential master suite awaits, connected by a Jack & Jill bathroom. This is the perfect home if your in-laws live with you! The home's design includes a captivating catwalk overlooking the dramatic two-story family room, complete with a floor-to-ceiling stone fireplace. The spacious Kitchen is equipped with new granite, a new gas cooktop with a range hood, oversized island, and pristine white cabinetry. Family meals find their perfect spot in the sunroom. Additionally, the first level boasts 1.5 baths, while the upper level features two full baths servicing 3 generously sized bedrooms. Prepare to be impressed by the basement, recently finished in 2019! It offers a Media Area, Rec Room, Game Room, and ample space for all your exercise equipment. Outside, a charming brick paver courtyard adds character to the fenced yard, complementing the convenience of a 3-car side load garage. Essential updates include a NEW A/C in 2019, NEW ROOF in 2016, & NEW CARPET in 2016. Conveniently located within walking distance to District 204 elementary and middle schools, and just a stone's throw away from Route 59 and 95th St shopping and restaurants, this home provides both comfort and style. Sellers would like a June 10th close date.
Location
State IL
County Will
Area Naperville
Rooms
Basement Full
Interior
Interior Features Vaulted/Cathedral Ceilings, Hardwood Floors, First Floor Bedroom, In-Law Arrangement, First Floor Laundry, First Floor Full Bath
Heating Natural Gas, Forced Air
Cooling Central Air
Fireplaces Number 1
Fireplaces Type Wood Burning, Gas Starter
Fireplace Y
Appliance Double Oven, Microwave, Dishwasher, Disposal
Exterior
Exterior Feature Brick Paver Patio
Parking Features Attached
Garage Spaces 3.0
Community Features Clubhouse, Park, Pool, Tennis Court(s), Lake, Street Lights
Roof Type Asphalt
Building
Sewer Public Sewer
Water Public
New Construction false
Schools
Elementary Schools Fry Elementary School
Middle Schools Scullen Middle School
High Schools Waubonsie Valley High School
School District 204 , 204, 204
Others
HOA Fee Include Insurance,Clubhouse,Pool
Ownership Fee Simple w/ HO Assn.
Special Listing Condition None
Read Less
Want to know what your home might be worth? Contact us for a FREE valuation!

Our team is ready to help you sell your home for the highest possible price ASAP

© 2024 Listings courtesy of MRED as distributed by MLS GRID. All Rights Reserved.
Bought with Grace Okorie-Eric • Century 21 Universal

GET MORE INFORMATION





