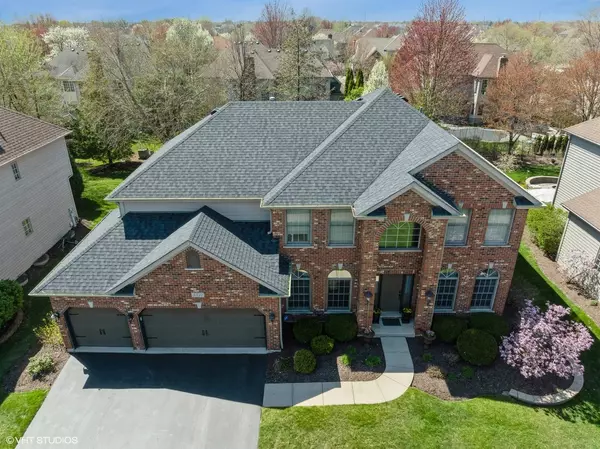$830,000
$859,000
3.4%For more information regarding the value of a property, please contact us for a free consultation.
3511 SWEET MAGGIE LN Naperville, IL 60564
4 Beds
4 Baths
3,108 SqFt
Key Details
Sold Price $830,000
Property Type Single Family Home
Sub Type Detached Single
Listing Status Sold
Purchase Type For Sale
Square Footage 3,108 sqft
Price per Sqft $267
Subdivision Tall Grass
MLS Listing ID 12025027
Sold Date 06/12/24
Style Traditional
Bedrooms 4
Full Baths 4
HOA Fees $65/ann
Year Built 2002
Annual Tax Amount $14,508
Tax Year 2022
Lot Size 10,018 Sqft
Lot Dimensions 85X125X80X125
Property Description
**MULTIPLE OFFERS HIGHEST & BEST DUE 5/12 @2PM**A stunning, East and North facing home! MUST SEE updated 4 bedroom, 4 bath home, located in highly desirable Tall Grass neighborhood, with acclaimed 204 school district! This home is the pinnacle of elegance and comfort. A professionally landscaped yard featuring flowering trees and shrubs provides the backdrop for this well-appointed home. A soaring entryway with a stylish wrought iron banister greets you as you enter and step onto the hardwood floors that run throughout the entire first floor. A spacious living & dining room with arched windows, crown molding & wainscoting provide an architecture style that will be sure to please. The bright & spacious Gourmet kitchen has beautiful marble counter tops & stainless steel appliances that are sure to please the chef in the family. Beautiful open concept family room w/ built-in cabinetry & tray ceiling & fireplace make a great place for family gatherings. Elegant dining room with wainscotting & cozy living room are located at the front of the home. The first floor features a full bathroom and a bonus room that can be used for an office or a bedroom. The main bedroom retreat features tray ceilings, a spacious sitting area, oversized walk-in closet with built-ins for him and her. Relax in the spa like setting of the luxurious master bath featuring a custom shower and large soaking tub. Three additional bedrooms with large picture windows and oversized closets complete the second floor. The amazing craftsmanship in the basement will leave you excited to entertain. Complete with media center, custom built Chicago style bar, rec. and exercise room, full bath and office area. Back yard oasis has paver patio, custom built pergola with electricity for fan and lights. Landscaping gives you plenty of privacy. Elementary School, Middle School, and park are all in walking distance! Club house community is a great place to hang out during the summertime and meet your neighborhood friends. Hurry now - definitely a one-of-a-kind opportunity! **Roof updated 2019 with transferrable warranty**
Location
State IL
County Will
Area Naperville
Rooms
Basement Full
Interior
Interior Features Vaulted/Cathedral Ceilings, Bar-Wet, Hardwood Floors, First Floor Laundry, First Floor Full Bath
Heating Natural Gas, Forced Air
Cooling Central Air
Fireplaces Number 1
Fireplace Y
Appliance Double Oven, Microwave, Dishwasher, Refrigerator, Disposal, Stainless Steel Appliance(s)
Exterior
Exterior Feature Brick Paver Patio
Parking Features Attached
Garage Spaces 3.0
Community Features Clubhouse, Park, Pool, Tennis Court(s), Curbs, Sidewalks
Roof Type Asphalt
Building
Sewer Public Sewer
Water Lake Michigan
New Construction false
Schools
Elementary Schools Fry Elementary School
Middle Schools Scullen Middle School
High Schools Waubonsie Valley High School
School District 204 , 204, 204
Others
HOA Fee Include Insurance,Clubhouse,Pool
Ownership Fee Simple w/ HO Assn.
Special Listing Condition None
Read Less
Want to know what your home might be worth? Contact us for a FREE valuation!

Our team is ready to help you sell your home for the highest possible price ASAP

© 2024 Listings courtesy of MRED as distributed by MLS GRID. All Rights Reserved.
Bought with Puneet Kapoor • Keller Williams Infinity

GET MORE INFORMATION





