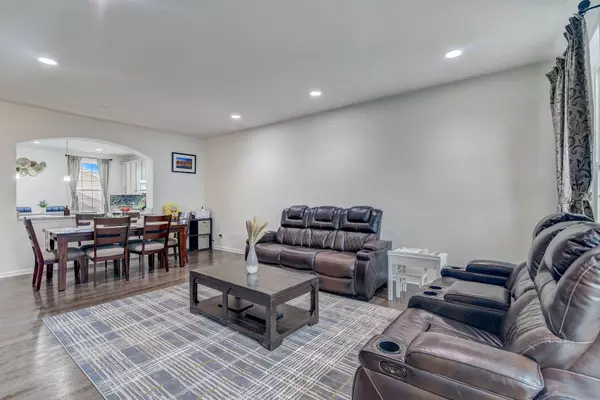$500,000
$499,900
For more information regarding the value of a property, please contact us for a free consultation.
835 Paisley CT Naperville, IL 60540
3 Beds
2.5 Baths
2,172 SqFt
Key Details
Sold Price $500,000
Property Type Townhouse
Sub Type T3-Townhouse 3+ Stories
Listing Status Sold
Purchase Type For Sale
Square Footage 2,172 sqft
Price per Sqft $230
Subdivision Sedgwick
MLS Listing ID 12044641
Sold Date 06/14/24
Bedrooms 3
Full Baths 2
Half Baths 1
HOA Fees $367/mo
Year Built 2018
Annual Tax Amount $8,053
Tax Year 2022
Lot Dimensions 2.4X5.1
Property Description
Welcome to this stunning townhouse nestled in the highly sought-after Sedgwick subdivision of Naperville! The main level welcomes you with gleaming hardwood floors and freshly painted walls throughout, and the open floor plan sets the stage for effortless entertainment and functional living seen throughout the three levels. The Chef's kitchen is a standout feature, boasting 42-inch maple cabinets, granite countertops, stainless steel appliances, crown molding, and an oversized island that is a perfect hub for culinary creations. Adjacent to the kitchen is the dining room and family room, creating a seamless flow for gatherings and everyday living. A main floor laundry room is conveniently located next to the family room. Upstairs, discover a luxurious primary bedroom featuring volume ceilings, a walk-in closet, and an ensuite bathroom. Two additional generously sized bedrooms with walk-in closets and another full bathroom complete this floor. The lower level offers additional living space with a den, ideal for a home office or recreational area which leads directly to the attached two and a half car garage with driveway. Easily accessible guest parking across the street with no through traffic on this quiet cul de sac and open green space for recreation and play time. Located close to shops, restaurants, and with easy access to downtown Naperville and the Metra station, this home offers both convenience and charm. Residents will benefit from highly acclaimed District 204 Schools. Don't miss the opportunity to tour this exceptional townhouse-schedule your showing today!
Location
State IL
County Dupage
Area Naperville
Rooms
Basement None
Interior
Interior Features Hardwood Floors, First Floor Laundry, Storage, Flexicore, Walk-In Closet(s)
Heating Natural Gas, Forced Air
Cooling Central Air
Equipment Security System
Fireplace N
Appliance Range, Microwave, Dishwasher, Refrigerator, Washer, Dryer, Stainless Steel Appliance(s)
Laundry Gas Dryer Hookup, In Unit
Exterior
Exterior Feature Balcony, Porch
Parking Features Attached
Garage Spaces 2.5
Amenities Available Bike Room/Bike Trails, Park, Restaurant, Security Door Lock(s)
Building
Story 3
Sewer Public Sewer
Water Lake Michigan
New Construction false
Schools
Elementary Schools Cowlishaw Elementary School
Middle Schools Hill Middle School
High Schools Metea Valley High School
School District 204 , 204, 204
Others
HOA Fee Include Water,Parking,Exterior Maintenance,Lawn Care,Snow Removal
Ownership Fee Simple w/ HO Assn.
Special Listing Condition None
Pets Allowed Cats OK, Dogs OK
Read Less
Want to know what your home might be worth? Contact us for a FREE valuation!

Our team is ready to help you sell your home for the highest possible price ASAP

© 2024 Listings courtesy of MRED as distributed by MLS GRID. All Rights Reserved.
Bought with Scott Wiley • Redfin Corporation

GET MORE INFORMATION





