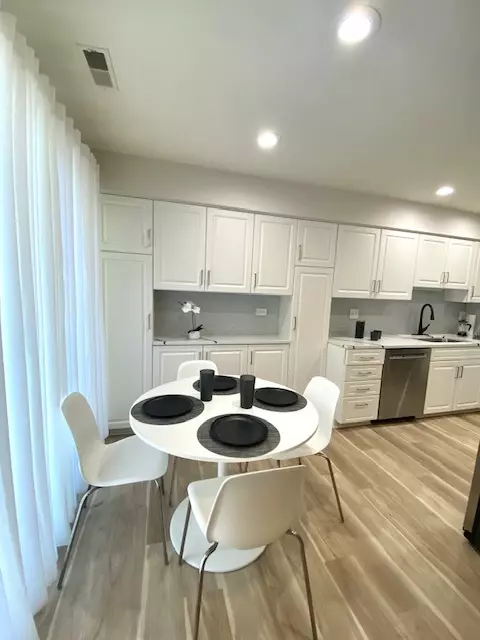$312,500
$324,900
3.8%For more information regarding the value of a property, please contact us for a free consultation.
350 E Dundee RD #110 Buffalo Grove, IL 60089
2 Beds
2 Baths
1,800 SqFt
Key Details
Sold Price $312,500
Property Type Condo
Sub Type Condo
Listing Status Sold
Purchase Type For Sale
Square Footage 1,800 sqft
Price per Sqft $173
MLS Listing ID 12044234
Sold Date 06/28/24
Bedrooms 2
Full Baths 2
HOA Fees $614/mo
Year Built 1989
Annual Tax Amount $1,529
Tax Year 2021
Lot Dimensions COMMON
Property Description
This one checks all the boxes! Extensively updated in 2024 and one of the largest models in the building! Walk right in without waiting for an elevator to this first floor corner unit with no adjoining neighbors! This home features all new LVP wood floors throughout the entire unit. The bright white eat-in kitchen has all new Stainless Steel appliances, new Quartz Counters, Glass Subway tile, new recessed lighting and sliders to the balcony. The kitchen opens to the family room with gas fireplace and second access balcony. Both bathrooms have new vanities, toilets, and fixtures. Spacious Primary Bedroom with great closets, including a large walk in closet. The En Suite bath has dual sinks with both a tub and shower, each with new glass doors. This larger unit also has a full walk-in laundry room with storage and an additional generous closet. Updated lighting throughout. The Living Room can also be used as a flex/office space. Enjoy the use of outdoor pool which is included. This unit also comes with 2 indoor heated garage spaces. Convenient location, great schools in a well maintained building. More photos coming soon!
Location
State IL
County Cook
Area Buffalo Grove
Rooms
Basement None
Interior
Interior Features Elevator, First Floor Full Bath, Laundry Hook-Up in Unit, Storage, Walk-In Closet(s), Open Floorplan, Some Window Treatment, Granite Counters, Separate Dining Room
Heating Natural Gas
Cooling Central Air
Fireplaces Number 1
Fireplaces Type Gas Log, Gas Starter
Fireplace Y
Exterior
Exterior Feature Balcony, In Ground Pool
Parking Features Attached
Garage Spaces 2.0
Building
Story 4
Sewer Public Sewer
Water Lake Michigan
New Construction false
Schools
School District 21 , 21, 214
Others
HOA Fee Include Water,Parking,Insurance,Security,Clubhouse,Pool,Exterior Maintenance,Lawn Care,Scavenger,Snow Removal
Ownership Condo
Special Listing Condition List Broker Must Accompany
Pets Allowed No
Read Less
Want to know what your home might be worth? Contact us for a FREE valuation!

Our team is ready to help you sell your home for the highest possible price ASAP

© 2024 Listings courtesy of MRED as distributed by MLS GRID. All Rights Reserved.
Bought with Beata Nowak • Exit Realty Redefined

GET MORE INFORMATION





