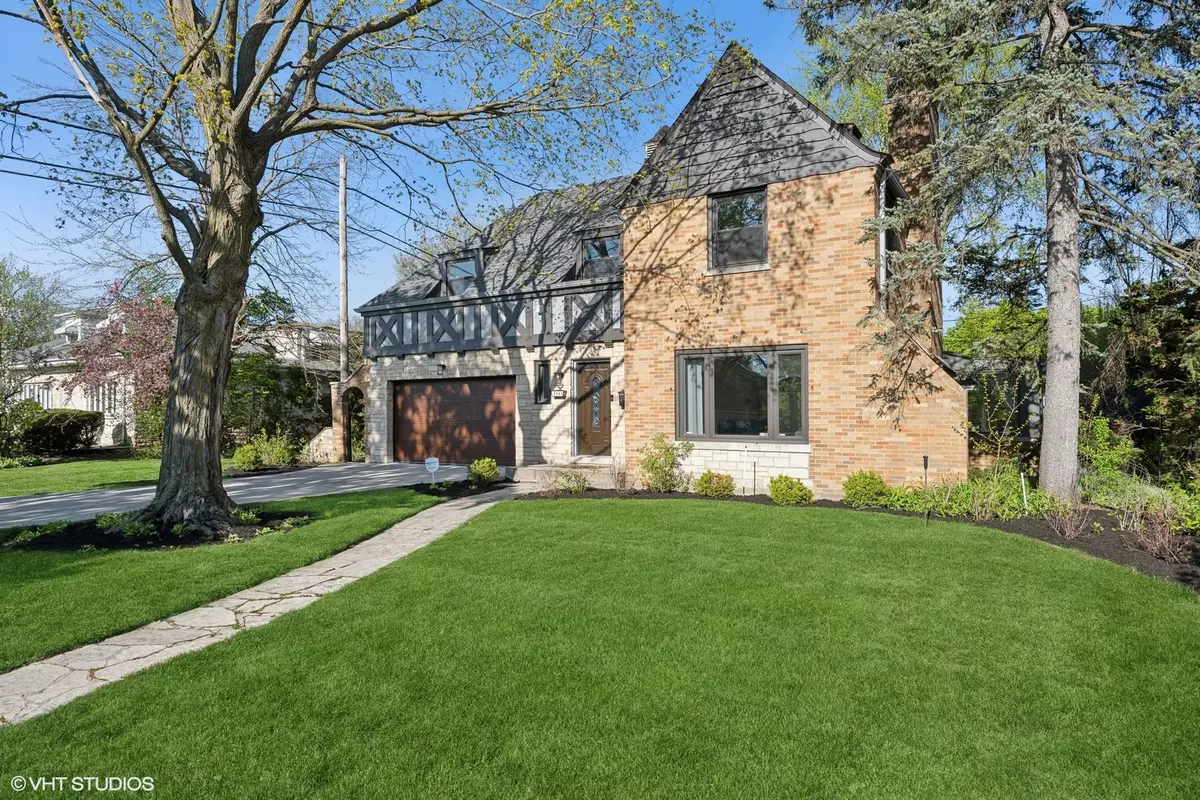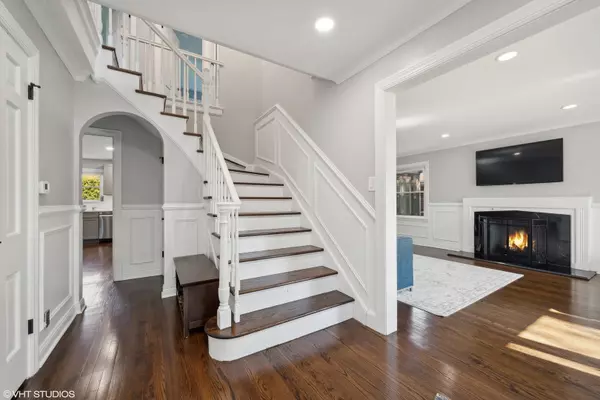$820,000
$799,000
2.6%For more information regarding the value of a property, please contact us for a free consultation.
6741 N Le Mai AVE Lincolnwood, IL 60712
4 Beds
2.5 Baths
0.28 Acres Lot
Key Details
Sold Price $820,000
Property Type Single Family Home
Sub Type Detached Single
Listing Status Sold
Purchase Type For Sale
MLS Listing ID 12036541
Sold Date 07/01/24
Style Tudor
Bedrooms 4
Full Baths 2
Half Baths 1
Year Built 1938
Annual Tax Amount $16,181
Tax Year 2022
Lot Size 0.275 Acres
Lot Dimensions 91X132
Property Description
A beautifully renovated Tudor style home located in the highly sought-after Lincolnwood Towers community. Situated on over a quarter acre, this 4 bedroom, 2.5 bathroom home with an attached 2-car garage was renovated in 2021 and offers a perfect balance of elegance and functionality. The main level features a spacious living room with a decorative fireplace, a formal dining room, and a stylish, fully updated kitchen with high-end appliances and sleek countertops that is open to an eating area, perfect for entertaining. Organization is made easy with the pantry and additional storage closets. Upstairs, you'll find all four generously sized bedrooms, including a primary suite complete with two closets and an ensuite bathroom featuring modern fixtures. The lower level has been finished to offer even more living space. Outside, the expansive lot provides a serene setting for barbecues & entertaining, gardening or simply relaxing. Located at the center of where Lincolnwood, Edgebrook, Forest Glen, Sauganash and Skokie converge, you'll find offerings in each and every direction for retail, dining, and entertainment. At the nearby Forest Preserves, you can choose between the Edgebrook or Billy Caldwell Golf Courses or miles and miles of picnic spots, hiking, and biking. Commutes are made easy by quick access to downtown via nearby 90-94 or the Edgebrook Metra.
Location
State IL
County Cook
Area Lincolnwood
Rooms
Basement Partial, English
Interior
Interior Features Hardwood Floors, Built-in Features, Walk-In Closet(s)
Heating Natural Gas, Forced Air
Cooling Central Air
Fireplaces Number 2
Fireplaces Type Electric, Decorative
Fireplace Y
Appliance Range, Microwave, Dishwasher, Refrigerator, Washer, Dryer, Stainless Steel Appliance(s)
Exterior
Exterior Feature Patio
Parking Features Attached
Garage Spaces 2.0
Community Features Sidewalks, Street Lights, Street Paved
Roof Type Asphalt
Building
Sewer Public Sewer
Water Public
New Construction false
Schools
Elementary Schools Rutledge Hall Elementary School
Middle Schools Lincoln Hall Middle School
High Schools Niles West High School
School District 74 , 74, 219
Others
HOA Fee Include None
Ownership Fee Simple
Special Listing Condition None
Read Less
Want to know what your home might be worth? Contact us for a FREE valuation!

Our team is ready to help you sell your home for the highest possible price ASAP

© 2024 Listings courtesy of MRED as distributed by MLS GRID. All Rights Reserved.
Bought with Patty Cerny • Baird & Warner

GET MORE INFORMATION





