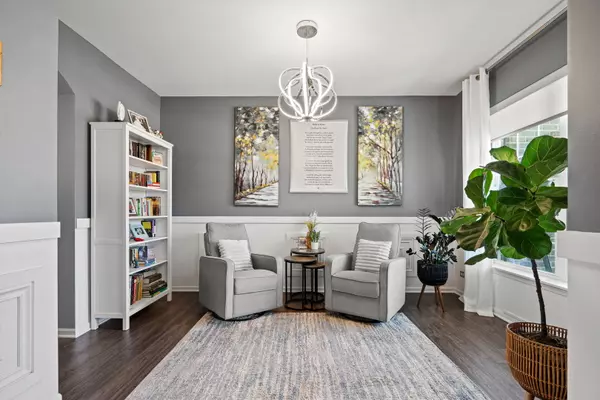$585,000
$579,900
0.9%For more information regarding the value of a property, please contact us for a free consultation.
2016 Brandon Hill RD New Lenox, IL 60451
4 Beds
2.5 Baths
2,853 SqFt
Key Details
Sold Price $585,000
Property Type Single Family Home
Sub Type Detached Single
Listing Status Sold
Purchase Type For Sale
Square Footage 2,853 sqft
Price per Sqft $205
Subdivision Bristol Park
MLS Listing ID 12053611
Sold Date 07/03/24
Bedrooms 4
Full Baths 2
Half Baths 1
HOA Fees $48/ann
Year Built 2015
Annual Tax Amount $11,983
Tax Year 2022
Lot Size 0.336 Acres
Lot Dimensions 70X175X127X142
Property Description
This spacious Newbridge model boasts the largest lot in Bristol Park, offering a fully fenced backyard and a heated 3-car garage with epoxy flooring. Inside, enjoy a luxurious main floor with eat-in kitchen, walk in pantry closet, island with breakfast bar, gleaming quartz countertops, top-of-the-line stainless steel appliances, and a stylish tile backsplash, formal dining room with custom wainscoting, separate living room, spacious family room, main floor laundry, primary bedroom has tray ceiling, walk-in closet and luxury bath, additional bedrooms are all generously sized, huge loft, full basement with rough in plumbing for future bathroom. Enjoy outdoor living from the impressive 42x33 concrete stamped patio, natural gas fire pit, custom lighting and seating, sprinkler system and more. Don't miss this opportunity to live large in luxurious style!
Location
State IL
County Will
Area New Lenox
Rooms
Basement Full
Interior
Interior Features Ceilings - 9 Foot
Heating Natural Gas, Forced Air
Cooling Central Air
Equipment Humidifier, TV-Cable, Security System, Ceiling Fan(s), Sump Pump, Sprinkler-Lawn
Fireplace N
Appliance Range, Microwave, Dishwasher, Refrigerator, Disposal, Stainless Steel Appliance(s)
Laundry In Unit
Exterior
Exterior Feature Patio, Porch, Stamped Concrete Patio, Storms/Screens, Fire Pit
Parking Features Attached
Garage Spaces 3.0
Community Features Park, Curbs, Sidewalks, Street Lights, Street Paved
Roof Type Asphalt
Building
Lot Description Fenced Yard, Landscaped, Sidewalks, Streetlights
Sewer Public Sewer
Water Public
New Construction false
Schools
Elementary Schools Spencer Crossing Elementary Scho
Middle Schools Alex M Martino Junior High Schoo
High Schools Lincoln-Way Central High School
School District 122 , 122, 210
Others
HOA Fee Include Other
Ownership Fee Simple w/ HO Assn.
Special Listing Condition None
Read Less
Want to know what your home might be worth? Contact us for a FREE valuation!

Our team is ready to help you sell your home for the highest possible price ASAP

© 2024 Listings courtesy of MRED as distributed by MLS GRID. All Rights Reserved.
Bought with Stefanie Campbell • @properties Christie's International Real Estate

GET MORE INFORMATION





