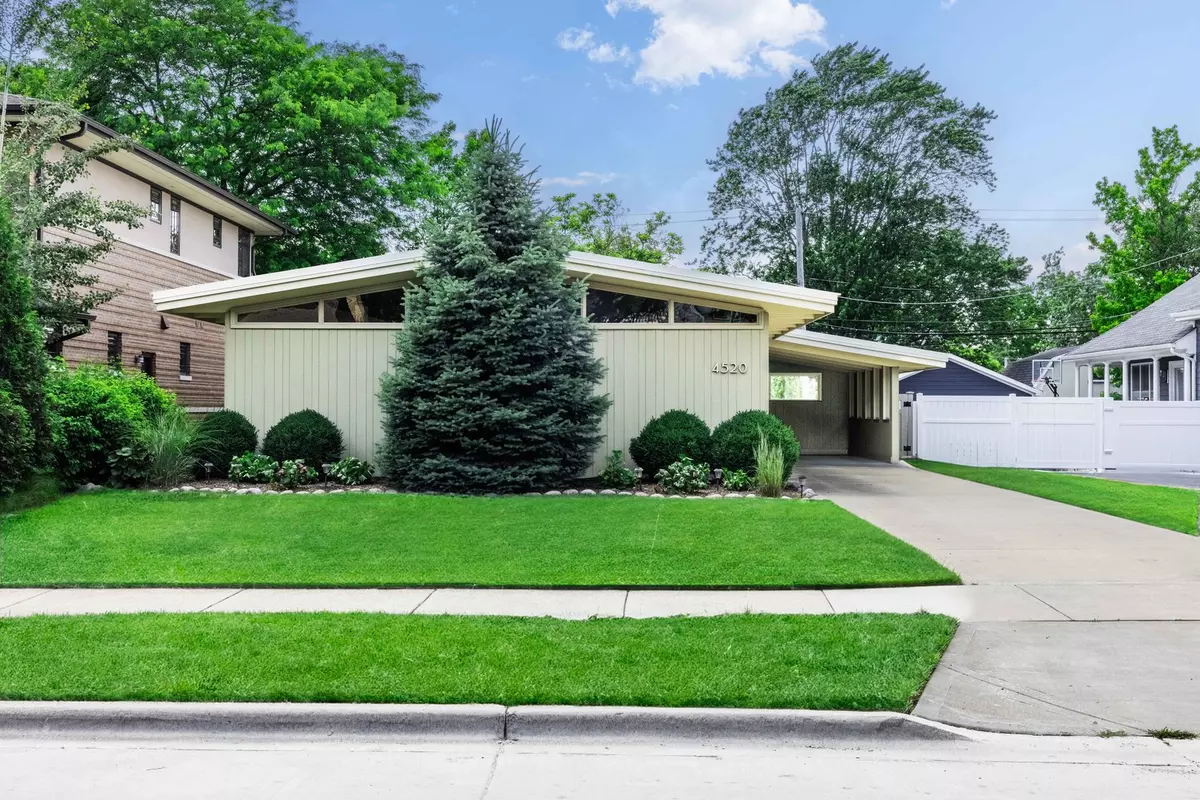$630,000
$490,000
28.6%For more information regarding the value of a property, please contact us for a free consultation.
4520 Lawn AVE Western Springs, IL 60558
3 Beds
1 Bath
1,344 SqFt
Key Details
Sold Price $630,000
Property Type Single Family Home
Sub Type Detached Single
Listing Status Sold
Purchase Type For Sale
Square Footage 1,344 sqft
Price per Sqft $468
MLS Listing ID 12072095
Sold Date 07/03/24
Style Ranch
Bedrooms 3
Full Baths 1
Year Built 1956
Annual Tax Amount $8,373
Tax Year 2022
Lot Size 7,405 Sqft
Lot Dimensions 154X50
Property Description
Multiple Offers Received - Best & Final Due by 7pm on Saturday, June 8th. Come view the most beautiful Mid-Century Modern RANCH home with the best location in Western Springs. Literally steps from downtown Western Springs and the train line to downtown Chicago, this 3 bed, 1 bath ranch with full, unfinished basement is waiting for you! The vaulted, wood beamed ceilings are gorgeous over the open, Prairie-style kitchen. Enjoy a coffee or glass of wine next to the fireplace in the main living room. Follow the hallway to the updated bathroom with heated floors, walk-in shower, whirlpool tub. The basement is unfinished and ready for you to add more living space! The home overlooks a perfectly manicured, fully fenced yard with private brick patio and deck. Attached to the home is a carport that provides space for your car, which isn't necessarily needed since you are right next to the train. There is a water filtration system and generator that will stay with the property. This is a rare find in downtown Western Springs, so view it today! Estate Sale, As-Is.
Location
State IL
County Cook
Area Western Springs
Rooms
Basement Full
Interior
Interior Features Vaulted/Cathedral Ceilings, Hardwood Floors, First Floor Bedroom, First Floor Full Bath, Dining Combo, Granite Counters
Heating Forced Air
Cooling Central Air
Fireplaces Number 1
Fireplaces Type Gas Starter
Fireplace Y
Appliance Range, Microwave, Dishwasher, Refrigerator, Washer, Dryer, Stainless Steel Appliance(s)
Laundry In Unit
Exterior
Exterior Feature Deck, Patio, Brick Paver Patio, Storms/Screens
Roof Type Asphalt
Building
Lot Description Fenced Yard, Sidewalks, Streetlights
Sewer Public Sewer
Water Community Well
New Construction false
Schools
Elementary Schools John Laidlaw Elementary School
Middle Schools Mcclure Junior High School
High Schools Lyons Twp High School
School District 101 , 101, 204
Others
HOA Fee Include None
Ownership Fee Simple
Special Listing Condition None
Read Less
Want to know what your home might be worth? Contact us for a FREE valuation!

Our team is ready to help you sell your home for the highest possible price ASAP

© 2024 Listings courtesy of MRED as distributed by MLS GRID. All Rights Reserved.
Bought with Kristen Rosentreter • RE/MAX Properties

GET MORE INFORMATION





