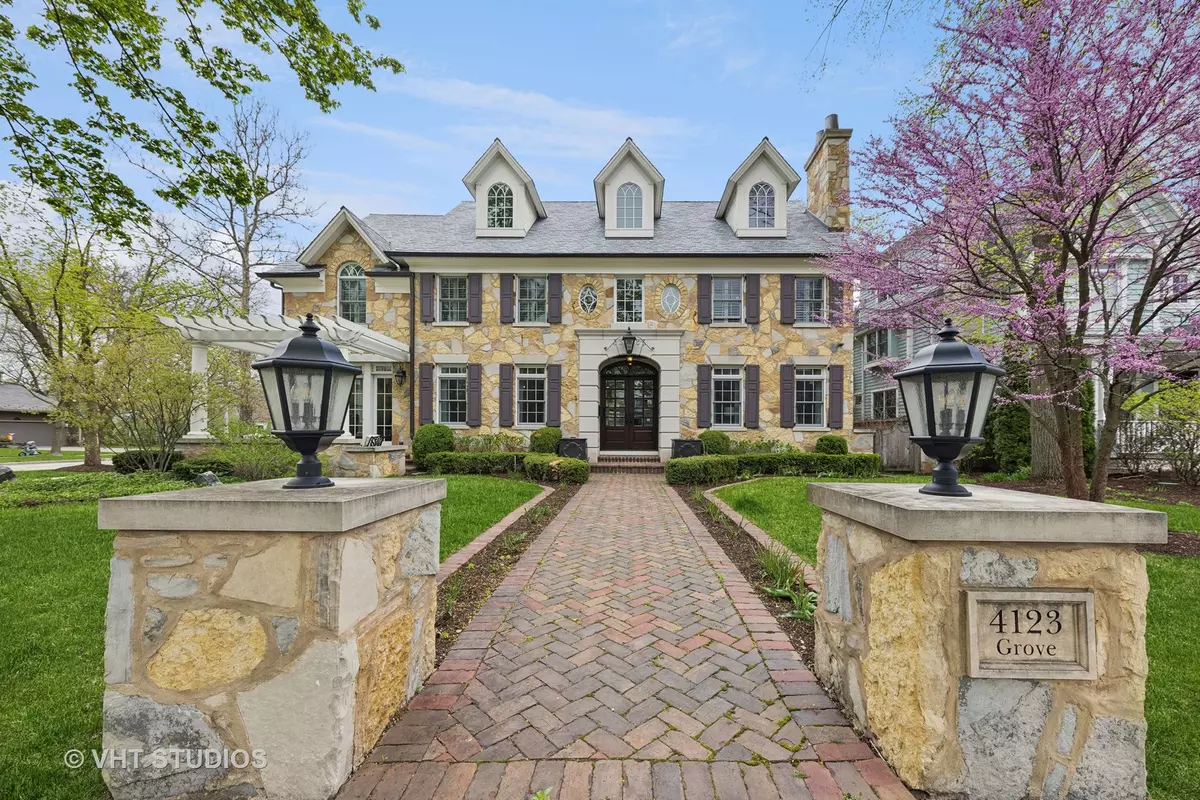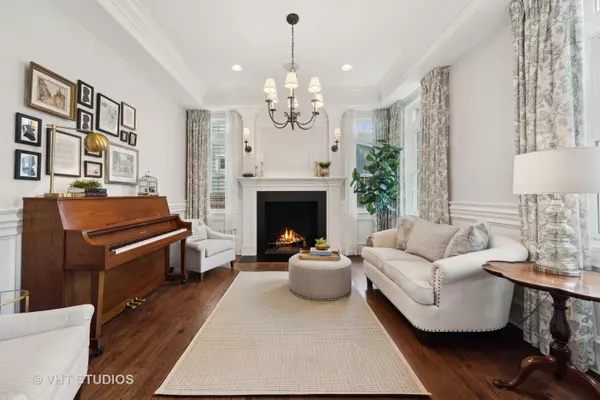$2,530,000
$2,699,900
6.3%For more information regarding the value of a property, please contact us for a free consultation.
4123 Grove AVE Western Springs, IL 60558
6 Beds
6.5 Baths
6,952 SqFt
Key Details
Sold Price $2,530,000
Property Type Single Family Home
Sub Type Detached Single
Listing Status Sold
Purchase Type For Sale
Square Footage 6,952 sqft
Price per Sqft $363
MLS Listing ID 12018106
Sold Date 07/18/24
Bedrooms 6
Full Baths 6
Half Baths 1
Year Built 2013
Annual Tax Amount $33,347
Tax Year 2022
Lot Dimensions 85 X 150
Property Description
Welcome to this stunning residence located in the highly sought after Old Town North neighborhood of Western Springs. 2013 Riordan Signature home and winner of 2013 Crystal Key for Chicago Home Builders. Boasting exceptional craftsmanship and timeless elegance, this home offers a perfect blend of luxury and comfort. As you walk up, you will be greeted by the grandeur of the stone exterior and slate roof. Step inside to discover the impeccable attention to detail with 10-foot ceilings adorned with crown molding, trim and coffered ceilings, creating an atmosphere of sophistication. The two-story foyer sets a welcoming tone, inviting you to explore further. The heart of the home lies in the gourmet kitchen, where culinary dreams come to life. Featuring a walk-in pantry, workroom, butler's pantry, large island, two sinks and a breakfast room overlooking the spacious backyard. Thoughtfully designed kitchen with Carerra marble & soapstone countertops make a statement in functionality and style. Adjacent is the inviting family room, highlighted by a floor-to-ceiling stone fireplace and custom built-in cabinetry, perfect for cozy gatherings with loved ones. Convenience meets versatility with a first-floor office or bedroom complete with a full bath, ideal for guests or as a private retreat. The separate living room and large dining room provide ample space for formal entertaining and intimate gatherings alike. Venture upstairs to discover four bedrooms, each boasting en-suite baths and walk in closets for ultimate privacy and comfort. The primary bedroom is a sanctuary unto itself. It features vaulted ceilings, a sitting room, private balcony porch, three closets and a luxurious bath with a soaking tub, double sinks, prep area, heated floors and steam shower. Expansive second-floor laundry room adds to the practicality of everyday living. The finished basement offers additional living space with a bar and great room, large playroom and an extra bedroom or home gym with a walk in closet and en-suite bath. Ample storage space, a large utility room and additional storage closets ensure organization is effortless. Professionally landscaped with Bluestone and brick paver patios and walkways offer the perfect setting for outdoor relaxation and entertaining. Enjoy fully fenced yard with sports court. Conveniently located within walking distance to Laidlaw and McClure Schools, as well as the Metra and downtown Western Springs, this home offers easy access to amenities such as the library, recreation center, and neighborhood parks. With convenient access to Ogden and 294, every destination is within reach. Experience luxury living at its finest in this exquisite Western Springs residence, where every detail has been thoughtfully curated for the discerning homeowner. Schedule your private tour today and prepare to be captivated by the charm and elegance of this remarkable property featured in Chicago Home Builders Magazine.
Location
State IL
County Cook
Area Western Springs
Rooms
Basement Full
Interior
Interior Features Hardwood Floors, Heated Floors, First Floor Bedroom, Second Floor Laundry, Walk-In Closet(s), Ceiling - 10 Foot, Coffered Ceiling(s), Open Floorplan, Separate Dining Room, Pantry
Heating Natural Gas, Forced Air, Radiant, Zoned
Cooling Central Air, Zoned
Fireplaces Number 3
Fireplaces Type Gas Log, Gas Starter
Fireplace Y
Appliance Range, Microwave, Dishwasher, High End Refrigerator, Bar Fridge, Washer, Dryer, Wine Refrigerator, Range Hood
Exterior
Parking Features Attached
Garage Spaces 3.0
Roof Type Slate
Building
Sewer Public Sewer
Water Community Well
New Construction false
Schools
Elementary Schools John Laidlaw Elementary School
Middle Schools Mcclure Junior High School
High Schools Lyons Twp High School
School District 101 , 101, 204
Others
HOA Fee Include None
Ownership Fee Simple
Special Listing Condition None
Read Less
Want to know what your home might be worth? Contact us for a FREE valuation!

Our team is ready to help you sell your home for the highest possible price ASAP

© 2024 Listings courtesy of MRED as distributed by MLS GRID. All Rights Reserved.
Bought with Lauren Walz • Coldwell Banker Realty

GET MORE INFORMATION





