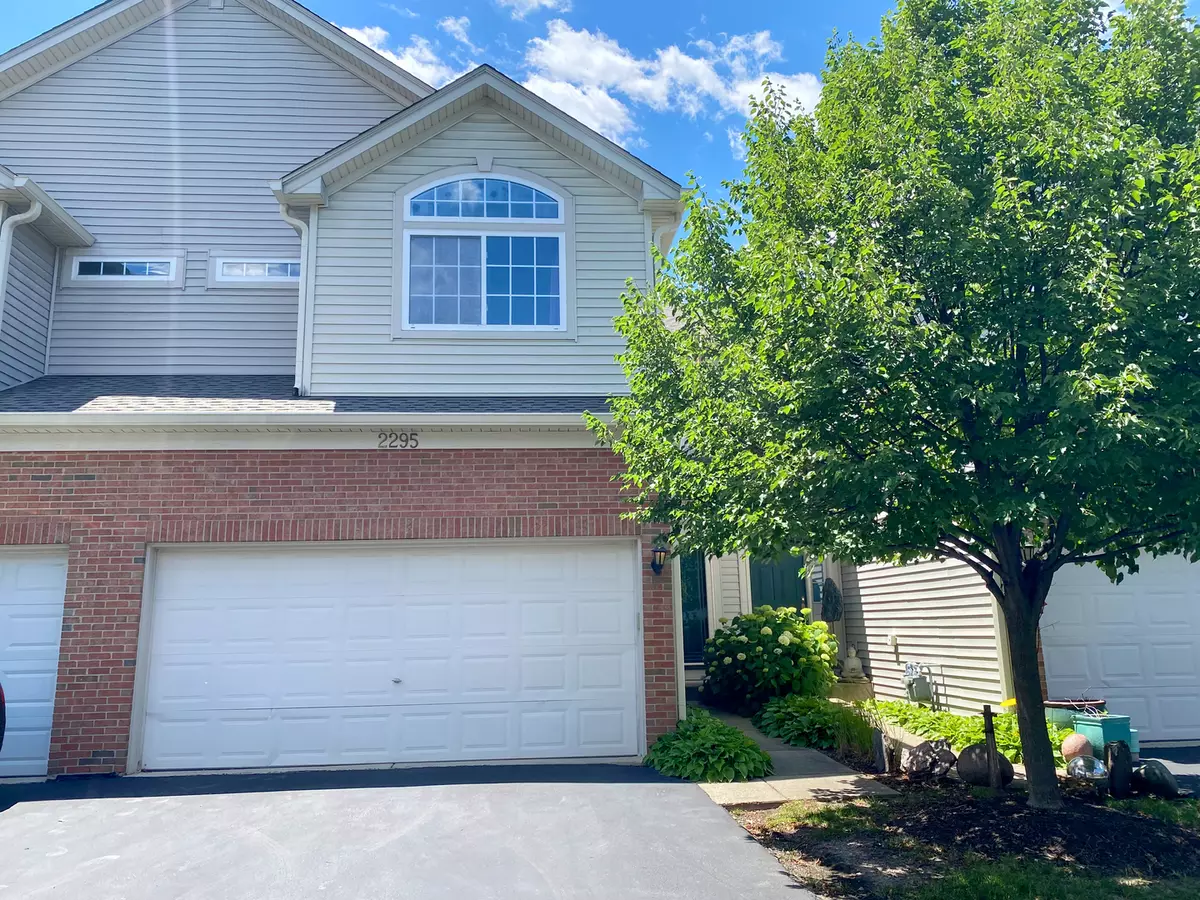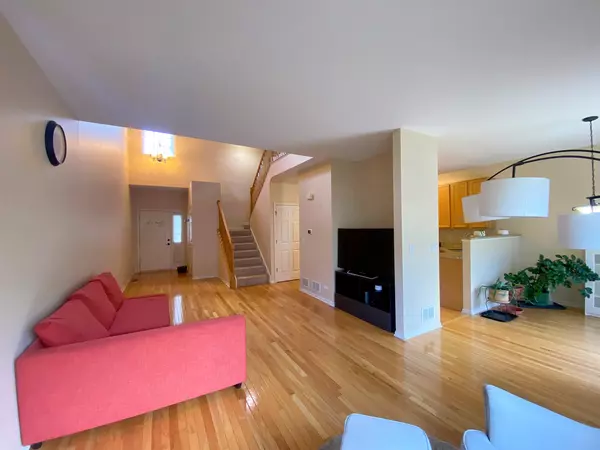$356,000
$336,000
6.0%For more information regarding the value of a property, please contact us for a free consultation.
2295 STOUGHTON DR Aurora, IL 60502
3 Beds
2.5 Baths
1,534 SqFt
Key Details
Sold Price $356,000
Property Type Townhouse
Sub Type Townhouse-2 Story
Listing Status Sold
Purchase Type For Sale
Square Footage 1,534 sqft
Price per Sqft $232
Subdivision Park Avenue
MLS Listing ID 12003754
Sold Date 07/19/24
Bedrooms 3
Full Baths 2
Half Baths 1
HOA Fees $232/mo
Rental Info Yes
Year Built 2002
Annual Tax Amount $6,232
Tax Year 2023
Lot Dimensions COMMON
Property Description
***MULTIPLE OFFERS RECEIVED. HIGHEST & BEST OFFERS DUE 5PM SATURDAY 6/15*** Welcome to this spacious 3 bedroom, 2.5 bath townhome with a 2-car garage. Enter the foyer and living room with a two-story ceiling and tons of natural light. Hardwood floor throughout the first floor. The kitchen is stocked with a pantry, stainless steel appliances that stay, and beautiful granite countertops. Enjoy eating your meals in the dining room that opens to the backyard. Head upstairs to the second floor where the laundry room is conveniently located with plenty of storage. You will also find three bedrooms, including a luxurious master suite with a private bathroom and walk-in closet. Plus, there is a finished basement for additional space, storage, and guests! The hot water heater was replaced in 2022 and the washing machine in 2024. Located within minutes of I-88, Rt 59 Metra train station, restaurants, shopping centers, and in the award winning 204 school district!!
Location
State IL
County Dupage
Area Aurora / Eola
Rooms
Basement Full
Interior
Interior Features Vaulted/Cathedral Ceilings, Hardwood Floors, Second Floor Laundry, Laundry Hook-Up in Unit, Storage
Heating Natural Gas, Forced Air
Cooling Central Air
Equipment CO Detectors, Ceiling Fan(s), Sump Pump
Fireplace N
Appliance Range, Microwave, Dishwasher, Refrigerator, Washer, Dryer, Disposal, Stainless Steel Appliance(s)
Exterior
Exterior Feature Patio, Porch, Storms/Screens
Parking Features Attached
Garage Spaces 2.0
Roof Type Asphalt
Building
Lot Description Common Grounds
Story 2
Sewer Public Sewer
Water Public
New Construction false
Schools
School District 204 , 204, 204
Others
HOA Fee Include Insurance,Exterior Maintenance,Lawn Care,Scavenger,Snow Removal
Ownership Condo
Special Listing Condition None
Pets Allowed Cats OK, Dogs OK
Read Less
Want to know what your home might be worth? Contact us for a FREE valuation!

Our team is ready to help you sell your home for the highest possible price ASAP

© 2024 Listings courtesy of MRED as distributed by MLS GRID. All Rights Reserved.
Bought with Sairavi Suribhotla • Keller Williams Infinity

GET MORE INFORMATION





