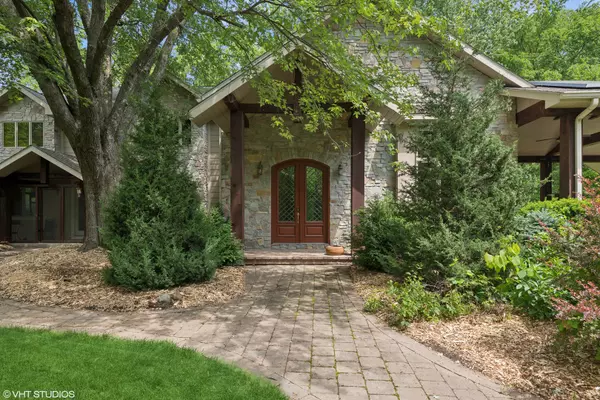$980,000
$1,000,000
2.0%For more information regarding the value of a property, please contact us for a free consultation.
3860 Old McHenry RD Long Grove, IL 60047
4 Beds
3.5 Baths
3,960 SqFt
Key Details
Sold Price $980,000
Property Type Single Family Home
Sub Type Detached Single
Listing Status Sold
Purchase Type For Sale
Square Footage 3,960 sqft
Price per Sqft $247
MLS Listing ID 12067763
Sold Date 07/22/24
Bedrooms 4
Full Baths 3
Half Baths 1
Year Built 1940
Annual Tax Amount $24,536
Tax Year 2022
Lot Dimensions 165X660
Property Description
Welcome to your dream home in the heart of Long Grove! This magnificent single-family residence offers the perfect blend of luxury, space, and tranquility on over 2 acres of beautifully landscaped property. With 4 bedrooms, 3.1 baths, and an array of impressive features, this home is designed to meet all your needs. The expansive living room with vaulted ceilings features one of the home's three fireplaces, perfect for cozy evenings. Large windows provide ample natural light and offer stunning views of the lush surroundings. The well-appointed kitchen is a chef's dream, complete with Thermador appliances, granite countertops and a large island with casual seating. The primary bedroom is a true retreat with a gas fireplace, walk-in closet, and an ensuite bathroom featuring a soaking tub, separate shower, and dual vanities. Three additional spacious bedrooms provide comfort and flexibility for a home office or music studio. The family room located in the basement, features the third fireplace, an ideal place for gatherings and movie nights, complete with wet bar, full refrigerator and dishwasher. Step outside to your private oasis! The expansive yard features a large, covered patio, perfect for summer barbecues, and plenty of space for outdoor activities or even a future pool. The detached four-car garage provides ample space for vehicles and storage, ideal for car enthusiasts! This Long Grove home offers a unique opportunity to experience luxury living in a serene, natural setting while being conveniently close to top-rated schools, shopping, dining, and recreational facilities. Discover the perfect blend of elegance, comfort, and natural beauty.
Location
State IL
County Lake
Area Hawthorn Woods / Lake Zurich / Kildeer / Long Grove
Rooms
Basement English
Interior
Interior Features Vaulted/Cathedral Ceilings, Bar-Wet, Hardwood Floors, Walk-In Closet(s), Granite Counters, Separate Dining Room
Heating Natural Gas
Cooling Central Air
Fireplaces Number 3
Fireplaces Type Wood Burning, Gas Log
Fireplace Y
Appliance Double Oven, Range, Microwave, Dishwasher, High End Refrigerator, Freezer, Washer, Dryer, Disposal, Stainless Steel Appliance(s), Wine Refrigerator, Water Softener Owned
Exterior
Exterior Feature Dog Run
Parking Features Detached
Garage Spaces 4.0
Roof Type Asphalt
Building
Sewer Septic-Private
Water Private Well
New Construction false
Schools
Elementary Schools Kildeer Countryside Elementary S
Middle Schools Woodland Middle School
High Schools Adlai E Stevenson High School
School District 96 , 50, 125
Others
HOA Fee Include None
Ownership Fee Simple
Special Listing Condition List Broker Must Accompany
Read Less
Want to know what your home might be worth? Contact us for a FREE valuation!

Our team is ready to help you sell your home for the highest possible price ASAP

© 2024 Listings courtesy of MRED as distributed by MLS GRID. All Rights Reserved.
Bought with Gina Monroe • Diamond Homes Realty

GET MORE INFORMATION





