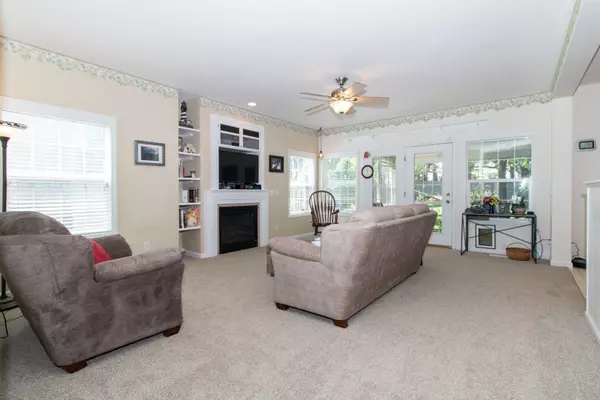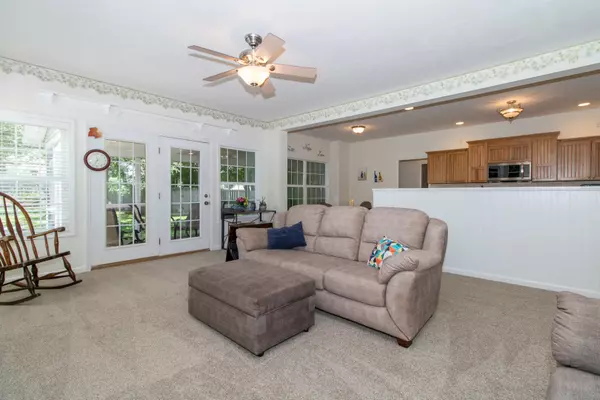$335,000
$344,000
2.6%For more information regarding the value of a property, please contact us for a free consultation.
2517 Monica LN Bloomington, IL 61704
4 Beds
3.5 Baths
3,349 SqFt
Key Details
Sold Price $335,000
Property Type Single Family Home
Sub Type Detached Single
Listing Status Sold
Purchase Type For Sale
Square Footage 3,349 sqft
Price per Sqft $100
Subdivision Fox Lake
MLS Listing ID 12053063
Sold Date 07/24/24
Style Traditional
Bedrooms 4
Full Baths 3
Half Baths 1
Year Built 2005
Annual Tax Amount $9,236
Tax Year 2023
Lot Dimensions 116X111X37X156
Property Description
WELCOME HOME. Check out this custom built 4 bedroom, 3 1/2 bath home with its unique floor plan in the Fox Lake Subdivision. The main floor features the primary bedroom hosting a full bathroom which could also be an in-law or guest suite. There's an open concept living space with kitchen, dining, and family room, with windows overlooking your parklike backyard. High ceilings, vaulted foyer, 1/2 bath, office and laundry complete the main floor. Upstairs you'll find 2 large bedrooms and a loft that can be used as a play area, study area, game room or office, plus a large 20x16 bonus room ready to be finished to fit your needs such as another bedroom or guest room. Both the main and the second floor include new carpeting that was installed in May 2024. The finished basement was remodeled in March 2024 with vinyl plank flooring and includes the fourth bedroom, full bath, and additional living space that can be used as a second family room, game room or movie room. The screened-in back porch and secluded fenced-in backyard complete this custom home. Sit and enjoy a cup a coffee or tea and relax, YOU ARE HOME.
Location
State IL
County Mclean
Area Bloomington
Rooms
Basement Full
Interior
Heating Forced Air
Cooling Central Air
Fireplaces Number 1
Fireplaces Type Gas Starter
Fireplace Y
Appliance Range, Microwave, Dishwasher, Refrigerator
Laundry Gas Dryer Hookup, Electric Dryer Hookup
Exterior
Parking Features Attached
Garage Spaces 2.0
Building
Sewer Public Sewer
Water Public
New Construction false
Schools
Elementary Schools Pepper Ridge Elementary
Middle Schools Evans Jr High
High Schools Normal Community West High Schoo
School District 5 , 5, 5
Others
HOA Fee Include None
Ownership Fee Simple
Special Listing Condition None
Read Less
Want to know what your home might be worth? Contact us for a FREE valuation!

Our team is ready to help you sell your home for the highest possible price ASAP

© 2024 Listings courtesy of MRED as distributed by MLS GRID. All Rights Reserved.
Bought with Mindy Ferrill • RE/MAX Rising

GET MORE INFORMATION





