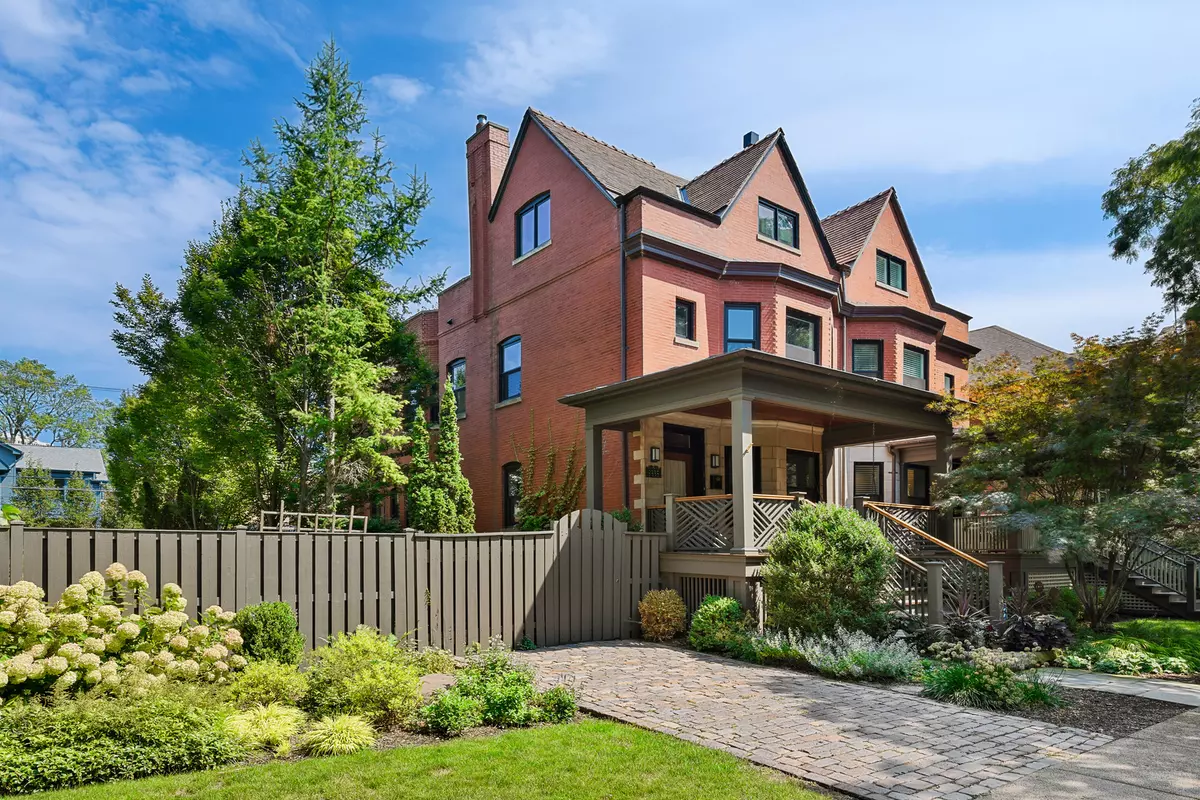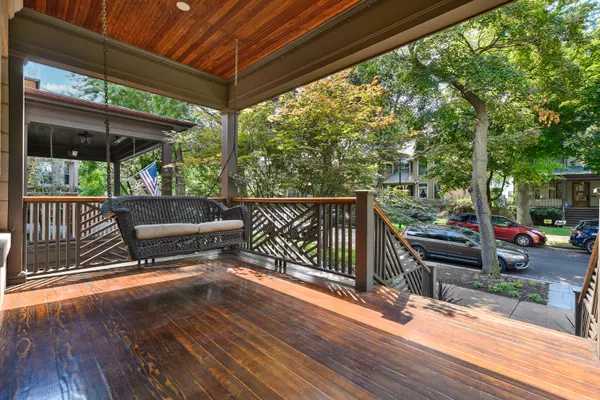$1,795,000
$1,850,000
3.0%For more information regarding the value of a property, please contact us for a free consultation.
5335 N Lakewood AVE Chicago, IL 60640
4 Beds
3.5 Baths
Key Details
Sold Price $1,795,000
Property Type Single Family Home
Sub Type Detached Single
Listing Status Sold
Purchase Type For Sale
Subdivision Lakewood Balmoral
MLS Listing ID 12040257
Sold Date 07/25/24
Style Colonial
Bedrooms 4
Full Baths 3
Half Baths 1
Year Built 1893
Annual Tax Amount $25,298
Tax Year 2022
Lot Dimensions 57.5 X 125
Property Description
Modern luxury meets vintage sophistication in this beautiful 4 bed 3.1 bath all brick home built in 1893. Set on a 57.5 wide lot with a 37.5 perfectly landscaped side yard, a truly distinguished renovation for the discerning buyer, perfectly set on one of the most desirable blocks in Lakewood Balmoral. So many details went into designing, landscaping and renovating this historic home, making it stand apart from the others. As you approach, you will notice the new copper flashing and ornamental cornice, with copper gutters, downspouts and scuppers. Enter through the front porch and immediately discover some of the elegant details in the custom-designed railings and perfectly placed wood boards. Walk through the foyer into a large living room and take note of the intricate moldings, hardwood floors, vintage wood accents, bay windows and slate surround fireplace. Continue on through a separate dining room, perfect for entertaining, past a second marble surround fire place into the contemporary, luxurious chef's kitchen featuring new quartz counters with mitered edges, hi-end stainless steel appliances, radiant heated floors and a sun-drenched great room and pantry. Ascend either the perfectly maintained gorgeous front wood staircase to the second floor, or a secondary set leading directly from the kitchen, where you find a spacious primary bedroom featuring bay windows and another fireplace, a newly redone high end designer primary bathroom with steam shower and heated floors; as well as two generously sized bedrooms and another renovated bathroom. The sunny third floor makes for an ideal office or bedroom retreat. The immense finished lower level makes for a perfect family/ media area, has a full bathroom, large laundry room and closets galore. Find plenty of storage space throughout this level of the home, as well as front and rear private entries leading directly to the expansive back yard area. The architecturally designed side deck and blue stone patio flow seamlessly into the enormous side yard. This sanctuary-like lush garden is ideal for casual entertaining and is easy to maintain, with an underground sprinkler system throughout. Among the many perennials in the yard, there are Degroot Sprayer and Larche trees, as well as custom stone pavers and top of the line landscape lighting. In addition to the 2 car garage, there is a private dedicated parking space in front reconstructed of antique brick with an all-gravel substructure and industrial grade steel flashings. Also note complete new double pane windows, two new furnaces and new custom doors and hardware throughout. Steps from the fabulous retail shops and restaurants Andersonville has to offer as well as easy access to public transportation, Lake Shore Drive and the lake, this is an exceptional property.
Location
State IL
County Cook
Area Chi - Edgewater
Rooms
Basement Full, English
Interior
Interior Features Skylight(s), Hardwood Floors, Heated Floors, Walk-In Closet(s), Pantry
Heating Natural Gas
Cooling Central Air
Fireplaces Number 3
Fireplaces Type Wood Burning, Gas Starter
Fireplace Y
Appliance Double Oven, Microwave, Dishwasher, High End Refrigerator, Washer, Dryer, Disposal, Stainless Steel Appliance(s), Cooktop, Range Hood, Gas Oven
Laundry In Unit, Sink
Exterior
Exterior Feature Balcony, Deck, Patio, Storms/Screens
Parking Features Detached
Garage Spaces 2.0
Community Features Park, Curbs, Gated, Sidewalks, Street Lights, Street Paved
Roof Type Asphalt
Building
Lot Description Fenced Yard, Landscaped, Mature Trees
Sewer Public Sewer
Water Lake Michigan
New Construction false
Schools
School District 299 , 299, 299
Others
HOA Fee Include None
Ownership Fee Simple
Special Listing Condition List Broker Must Accompany
Read Less
Want to know what your home might be worth? Contact us for a FREE valuation!

Our team is ready to help you sell your home for the highest possible price ASAP

© 2024 Listings courtesy of MRED as distributed by MLS GRID. All Rights Reserved.
Bought with Hadley Rue • Dream Town Real Estate

GET MORE INFORMATION





