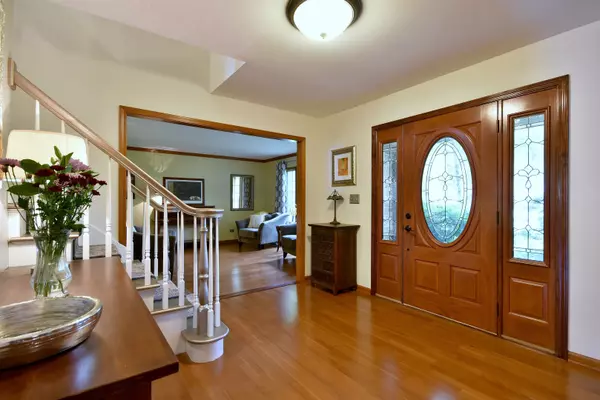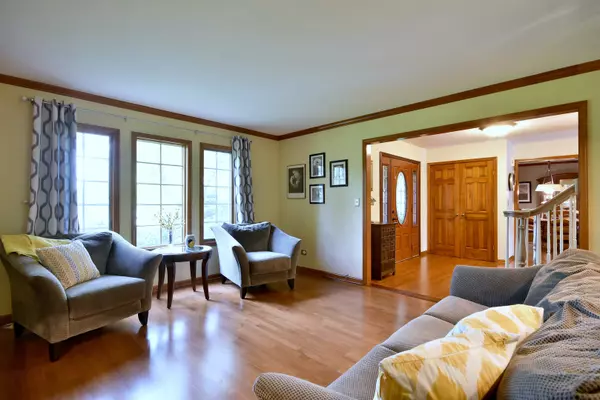$630,000
$635,000
0.8%For more information regarding the value of a property, please contact us for a free consultation.
29w571 Brentwood CT Bartlett, IL 60103
5 Beds
2.5 Baths
2,854 SqFt
Key Details
Sold Price $630,000
Property Type Single Family Home
Sub Type Detached Single
Listing Status Sold
Purchase Type For Sale
Square Footage 2,854 sqft
Price per Sqft $220
Subdivision Brookwood Estates
MLS Listing ID 12068870
Sold Date 07/26/24
Bedrooms 5
Full Baths 2
Half Baths 1
Year Built 1987
Annual Tax Amount $10,074
Tax Year 2023
Lot Size 1.330 Acres
Lot Dimensions 1.33
Property Description
GORGEOUS NATURE LOVER'S PARADISE! ~ This 5 bedroom, 2.1 bath beauty literally checks all the boxes...beautiful finishes, full finished basement, SPECTACULAR 1.33 ACRE LOT, 3 car garage, and quiet cul-de-sac location offering the ultimate in privacy! ~ Formal living room and dining room ~ Large kitchen has huge center island, tons of cabinet space, granite countertops, butler's pantry, and bayed eating area with deck access ~ Inviting family room features lovely wood burning fireplace ~ Laundry room/mud room with exterior door ~ 4 large 2nd floor bedrooms including bedroom 3 with large walk-in closet, and primary suite with tray ceiling and walk-in closet with organizers ~ BEAUTIFULLY UPDATED PRIVATE PRIMARY BATH has double sinks, fully tiled shower, and deluxe whirlpool tub with heater and dual massage feature ~ Hall bath has double sink vanity ~ Finished basement includes STUNNING HOME OFFICE, theater room, flex room (5th bedroom/hobby room/home gym), storage rooms, crawl space, and roughed-in full bath (framed and ready to be finished) ~ Hardwood floors ~ Upgraded carpeting ~ Crown molding ~ Recessed lighting~ 6 panel wood doors throughout ~ Hardwired smoke alarms ~ Zoned heating and air ~ Andersen Thermopane Windows throughout ~ Brick and cedar exterior ~ Welcoming front porch ~ Fantastic deck with stunning 10x10 pergola and gas hook-up for grill ~ Gorgeous grounds featuring above-ground pool, stone walkways, professional landscaping, perennials, mature trees, 8 x 10 shed, 24x24 garden with perimeter fence, and an abundance of green space ~ Top notch Bartlett schools with one minute trip to BHS ~ Super easy access to Rt. 59, downtown Bartlett, commuter train, and bike trails ~ Close to parks, forest preserves, golf, restaurants, shopping, and conveniences ~ Stellar unincorporated location in one of Bartlett's most sought-after neighborhoods...lower taxes, no water bill, birds, wildlife, beautiful scenery, and lots of freedom ~ IMMACULATE, METICULOUSLY MAINTAINED, AND ABSOLUTELY MOVE-IN READY! ~ DON'T MISS THIS RARE OPPORTUNITY!
Location
State IL
County Dupage
Area Bartlett
Rooms
Basement Full
Interior
Interior Features Hardwood Floors, First Floor Laundry, Walk-In Closet(s)
Heating Natural Gas, Forced Air, Zoned
Cooling Central Air
Fireplaces Number 1
Fireplaces Type Wood Burning
Equipment Water-Softener Owned, Ceiling Fan(s), Sump Pump
Fireplace Y
Appliance Range, Microwave, Dishwasher, Stainless Steel Appliance(s)
Laundry Sink
Exterior
Exterior Feature Deck, Above Ground Pool
Parking Features Attached
Garage Spaces 3.0
Building
Lot Description Cul-De-Sac, Landscaped
Sewer Septic-Private
Water Private Well
New Construction false
Schools
Elementary Schools Prairieview Elementary School
Middle Schools East View Middle School
High Schools Bartlett High School
School District 46 , 46, 46
Others
HOA Fee Include None
Ownership Fee Simple
Special Listing Condition None
Read Less
Want to know what your home might be worth? Contact us for a FREE valuation!

Our team is ready to help you sell your home for the highest possible price ASAP

© 2024 Listings courtesy of MRED as distributed by MLS GRID. All Rights Reserved.
Bought with Kendra Perham • Suburban Life Realty, Ltd.

GET MORE INFORMATION





