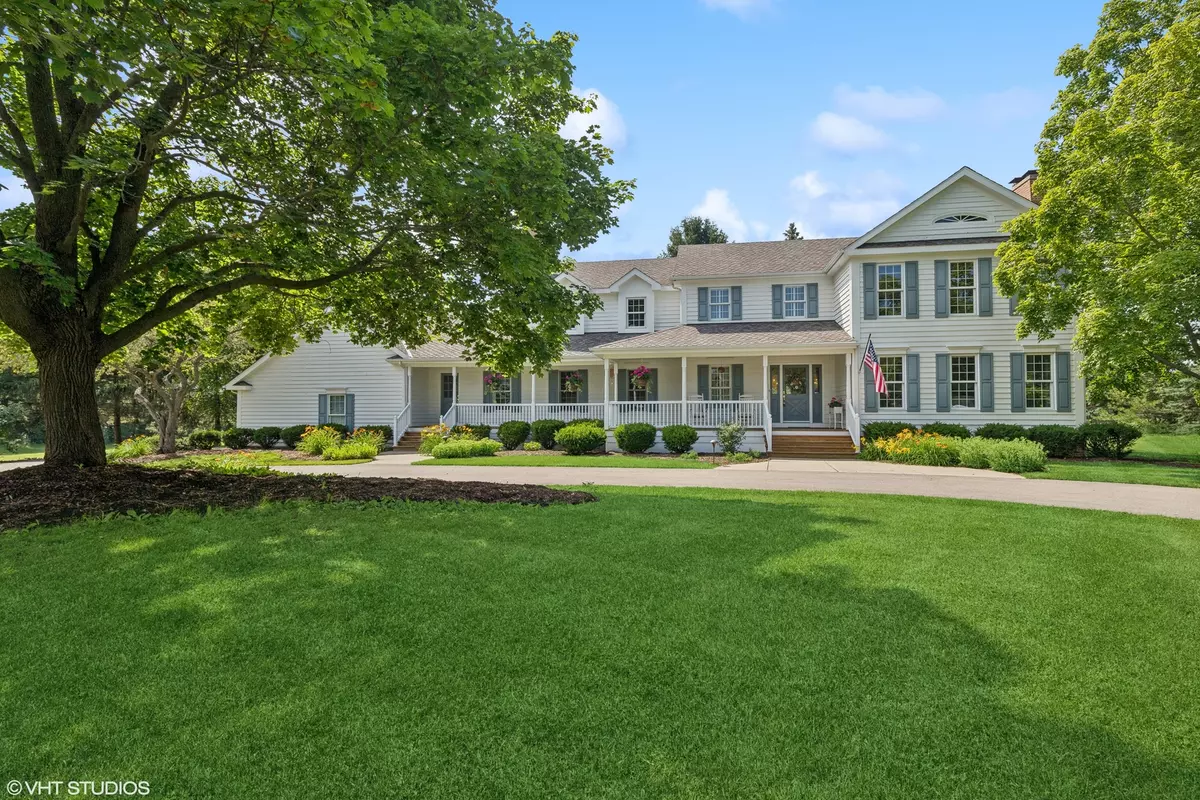$690,000
$698,000
1.1%For more information regarding the value of a property, please contact us for a free consultation.
36780 N Thoroughbred DR Old Mill Creek, IL 60083
4 Beds
4 Baths
4,197 SqFt
Key Details
Sold Price $690,000
Property Type Single Family Home
Sub Type Detached Single
Listing Status Sold
Purchase Type For Sale
Square Footage 4,197 sqft
Price per Sqft $164
Subdivision Hunt Club Farms
MLS Listing ID 12086226
Sold Date 07/31/24
Style Traditional
Bedrooms 4
Full Baths 4
HOA Fees $133/ann
Year Built 1987
Annual Tax Amount $17,570
Tax Year 2023
Lot Size 4.300 Acres
Lot Dimensions 644X380X542X260
Property Description
Welcome Home! The original owners of this meticulously maintained, custom-built home in desirable Hunt Club Farms are ready to pass the torch! Featuring 4 bedrooms, 4 full baths, 3 fireplaces, a library, a first-floor office, a 3-car garage, and a finished basement, this home offers over 5,700 sq. ft. of living space-something for everyone! You'll be captivated by the fantastic curb appeal of the well-maintained 4.3-acre lot, complete with an impressive circle drive and a gorgeous front porch. As you step into the grand foyer, you'll notice the spacious formal dining room ahead, the cozy library, and the formal living room with the first of three fireplaces to your right. The second fireplace is in the family room to your left which leads to the convenient first-floor office with a separate outside entrance-perfect for a home-based business! All new carpet in the main level rooms! The large kitchen features a center island, pantry, and a separate eating area ready for your personal touches and updates. The first floor also includes one of the four full baths and a convenient laundry room. Upstairs, be prepared to be wowed by the large room sizes all with hardwood flooring! The primary suite boasts a beautiful tray ceiling, the 3rd fireplace, a large walk-in closet, and a spacious master bath with dual sinks, a separate shower, and a large whirlpool tub. The remaining three bedrooms and a second full bath complete the upstairs. But wait, there's more! An additional 1,564 sq. ft. in the finished lookout basement includes the fourth full bathroom, ample storage space, plenty of natural light, and the comfort of a dedicated furnace for extra efficiency. This space is perfect for family time or movie nights. Enjoy the outdoors on your deck or brick patio overlooking the premium lot, offering privacy, peace, and tranquility. Recent updates include a new roof (2023), new driveway (2022), furnaces (2016, 2020), AC units (2016, 2020), water heater (2022), and an iron curtain water filtration system (2016). Located in the highly desirable Hunt Club Farms subdivision, this home is close to the expressway, parks, schools, restaurants, shops, and all that Gurnee has to offer!
Location
State IL
County Lake
Area Old Mill Creek / Wadsworth
Rooms
Basement Partial
Interior
Interior Features Hardwood Floors, First Floor Laundry, First Floor Full Bath
Heating Natural Gas, Forced Air
Cooling Central Air
Fireplaces Number 3
Fireplaces Type Gas Starter
Equipment Humidifier, Water-Softener Owned, CO Detectors, Fan-Attic Exhaust, Sump Pump, Backup Sump Pump;
Fireplace Y
Appliance Double Oven, Microwave, Dishwasher, Refrigerator, Washer, Dryer, Trash Compactor, Cooktop, Built-In Oven, Water Purifier Owned, Water Softener Owned
Laundry Sink
Exterior
Exterior Feature Deck, Brick Paver Patio
Parking Features Attached
Garage Spaces 3.0
Roof Type Asphalt
Building
Sewer Septic-Private
Water Private Well
New Construction false
Schools
Elementary Schools Woodland Elementary School
Middle Schools Woodland Middle School
High Schools Warren Township High School
School District 50 , 50, 121
Others
HOA Fee Include Insurance
Ownership Fee Simple w/ HO Assn.
Special Listing Condition None
Read Less
Want to know what your home might be worth? Contact us for a FREE valuation!

Our team is ready to help you sell your home for the highest possible price ASAP

© 2024 Listings courtesy of MRED as distributed by MLS GRID. All Rights Reserved.
Bought with Beth Wexler • @properties Christie's International Real Estate

GET MORE INFORMATION





