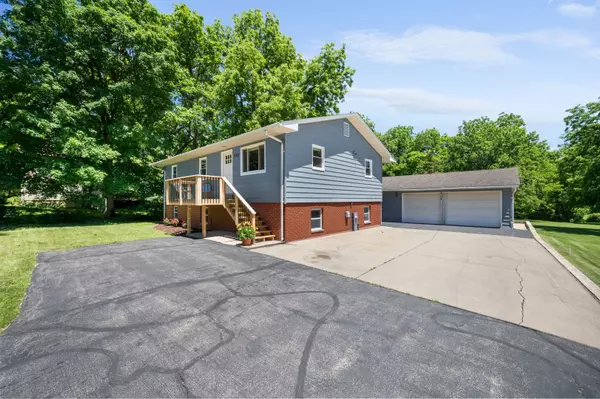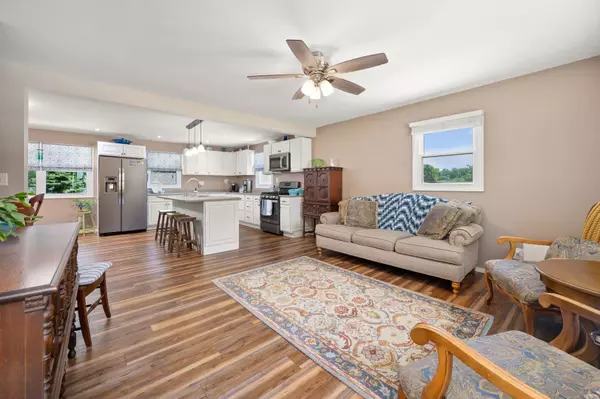$380,000
$385,000
1.3%For more information regarding the value of a property, please contact us for a free consultation.
533 S Main ST Elburn, IL 60119
4 Beds
2 Baths
2,274 SqFt
Key Details
Sold Price $380,000
Property Type Single Family Home
Sub Type Detached Single
Listing Status Sold
Purchase Type For Sale
Square Footage 2,274 sqft
Price per Sqft $167
MLS Listing ID 12066684
Sold Date 07/31/24
Style Other
Bedrooms 4
Full Baths 2
Year Built 1981
Annual Tax Amount $7,337
Tax Year 2023
Lot Size 0.489 Acres
Lot Dimensions 80X267X80X267
Property Description
Check out this updated 4 bedroom, 2 bathroom home near downtown Elburn situated on .48 acres with an oversized detached 2.5 car garage. As you walk up, you will be greeted with a NEW 7X11 deck with black metal railings and modern front door. The entire kitchen and living room underwent a complete renovation ensuring every detail is thoughtfully designed and meticulously executed down to the studs and joists. The open concept makes it easy to entertain. The living room showcases a large window for tons of natural light, and luxury vinyl plank flooring. The modern eat-in kitchen has been completely overhauled...soft close white cabinets with crown molding, stainless steel appliances, quartz counters, large island, beautiful luxury vinyl plank flooring, stylish sliding pantry door with plenty of room for a table. The main floor offers 2 generous sized bedrooms with closets. Hall bathroom with sink, and tub/shower surround. Conveniently located 1st floor laundry room with plenty of cabinets with washer and dryer. The lower level boosts spacious family room with wood mantle with electric fireplace, 2 bedrooms with closets, bathroom, storage room. Outside, the concrete patio is ideal for grilling out and enjoying the mature trees and serene surrounds. The oversized detached, insulated 2.5-car heated garage provides convenience, and ample storage for all your extra tools. If that is not enough room, check out the 16X12 shed with loft. Many UPDATES: exterior back door & screen door, painted downstairs family room and hallway, painted shed door (2024), Furnace, AC, Iron removal system, Water softener, Reverse osmosis, Basement flooring and shiplap walls, Exterior painted house & garage, Front deck (2023), Main floor windows (2022) Kitchen and living room remodel (2020-2021), Window treatments, Washer, Dryer, Radon migration system (2020). Close to Downtown Elburn, Elburn Metra & LaFox Train Stations, Lions Park, Hughes Golf Course, Shopping, Restaurants, I-88 and more! If you're seeking a close proximity to all that Elburn has to offer, look no further!
Location
State IL
County Kane
Area Elburn
Rooms
Basement None
Interior
Interior Features First Floor Bedroom, First Floor Laundry
Heating Natural Gas
Cooling Central Air
Fireplaces Number 1
Fireplaces Type Electric
Equipment Water-Softener Owned, CO Detectors, Ceiling Fan(s), Radon Mitigation System
Fireplace Y
Appliance Range, Microwave, Dishwasher, Refrigerator, Washer, Dryer, Stainless Steel Appliance(s), Water Softener Owned
Laundry Gas Dryer Hookup, In Unit, Sink
Exterior
Exterior Feature Deck, Patio, Storms/Screens
Parking Features Detached
Garage Spaces 2.0
Community Features Curbs, Sidewalks, Street Lights, Street Paved
Roof Type Asphalt
Building
Lot Description Rear of Lot, Mature Trees
Sewer Septic-Private
Water Private Well
New Construction false
Schools
Middle Schools Kaneland Middle School
High Schools Kaneland High School
School District 302 , 302, 302
Others
HOA Fee Include None
Ownership Fee Simple
Special Listing Condition None
Read Less
Want to know what your home might be worth? Contact us for a FREE valuation!

Our team is ready to help you sell your home for the highest possible price ASAP

© 2024 Listings courtesy of MRED as distributed by MLS GRID. All Rights Reserved.
Bought with Jenna Harrolle • Hometown Realty Group

GET MORE INFORMATION





