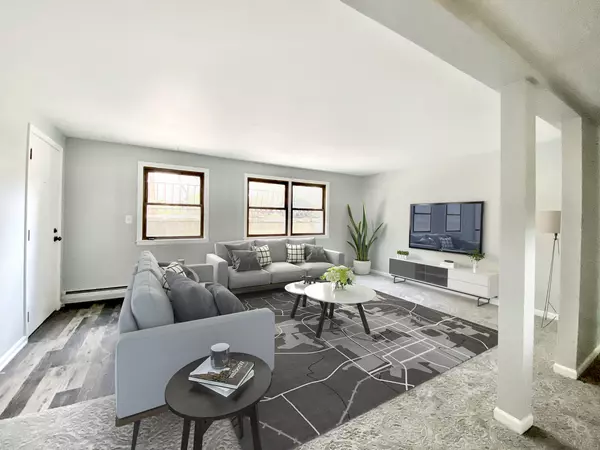$189,900
$189,000
0.5%For more information regarding the value of a property, please contact us for a free consultation.
844 Village Quarter RD #A5 West Dundee, IL 60118
2 Beds
1 Bath
845 SqFt
Key Details
Sold Price $189,900
Property Type Condo
Sub Type Condo
Listing Status Sold
Purchase Type For Sale
Square Footage 845 sqft
Price per Sqft $224
MLS Listing ID 12006022
Sold Date 08/05/24
Bedrooms 2
Full Baths 1
HOA Fees $302/mo
Rental Info Yes
Year Built 1969
Annual Tax Amount $2,538
Tax Year 2022
Lot Dimensions COMMON
Property Description
Beautifully updated & charming 2 bedroom, 1 bath garden unit in the Brickton Court Subdivision (rarely available). With Garage Space! Updated from top to bottom! Upgrades include: New carpet with upgraded padding, New Pergo Life Source laminate (wood style) flooring, New trim and doors, freshly painted, New lighting throughout! The kitchen upgrades include bright white Corion, solid surface, counters and large island with built-in cabinets, new wall cabinets, refrigerator, dishwasher and garbage disposal. The kitchen is open to the dining area making a great space for cooking and entertaining! The bathroom is completely updated with new flooring, vanity, mirror, tub and toilet! The over-sized living room has new carpet with new laminate entryway. Two good sized bedrooms with new carpet, doors and trim! Just move in and put your feet up! Garage included in the, rarely available, two car garage (shared) with a separate pin number. There is also an assigned parking space with this unit. There is ample guest parking as well. There's a large storage unit (9x12) and laundry room accessable from the unit. The grounds are very charming with arched, stone walkways and gardens with perennials on a cul de sac on Village Quarter Rd. The monthly dues include heat, water, garbage, snow removal, lawn maintenance and common insurance.All this close to downtown West Dundee and all it has to offer, restaurants, bars, shopping! Close to the Fox river, bike path & parks! 5 minutes to I-90 expressway and the Randall Rd Corridor! The Pathways program offers flexibility with high school choice! *Investors: This Unit can be rented-No restrictions!*
Location
State IL
County Kane
Area Dundee / East Dundee / Sleepy Hollow / West Dundee
Rooms
Basement None
Interior
Interior Features Wood Laminate Floors, Storage, Dining Combo
Heating Baseboard
Cooling None
Fireplace N
Appliance Range, Dishwasher, Refrigerator
Laundry Common Area
Exterior
Parking Features Attached
Garage Spaces 1.0
Amenities Available Coin Laundry, Storage
Roof Type Asphalt
Building
Story 1
Sewer Public Sewer
Water Public
New Construction false
Schools
Elementary Schools Dundee Highlands Elementary Scho
Middle Schools Dundee Middle School
High Schools Dundee-Crown High School
School District 300 , 300, 300
Others
HOA Fee Include Heat,Water,Insurance,Exterior Maintenance,Scavenger,Snow Removal
Ownership Condo
Special Listing Condition None
Pets Allowed Size Limit
Read Less
Want to know what your home might be worth? Contact us for a FREE valuation!

Our team is ready to help you sell your home for the highest possible price ASAP

© 2024 Listings courtesy of MRED as distributed by MLS GRID. All Rights Reserved.
Bought with Michelle Gassensmith • Real Broker, LLC

GET MORE INFORMATION





