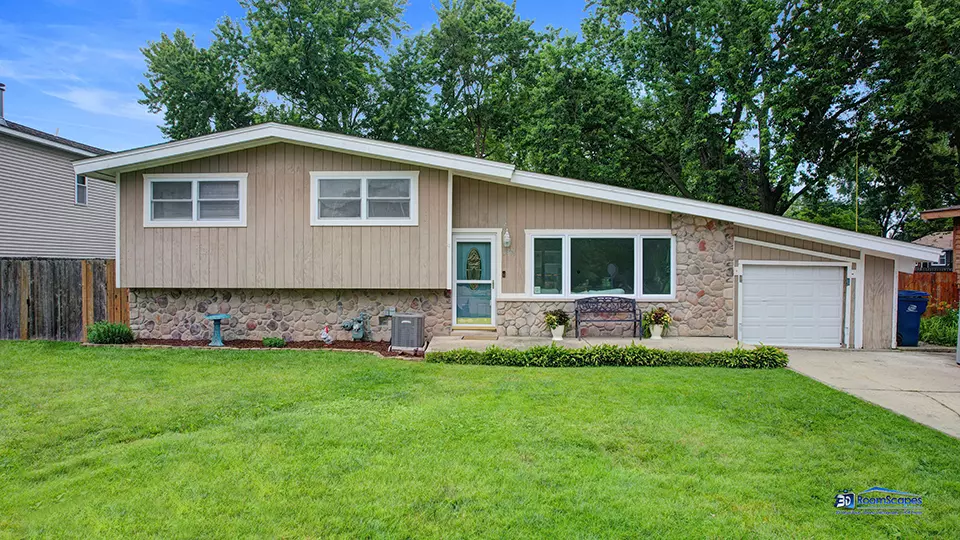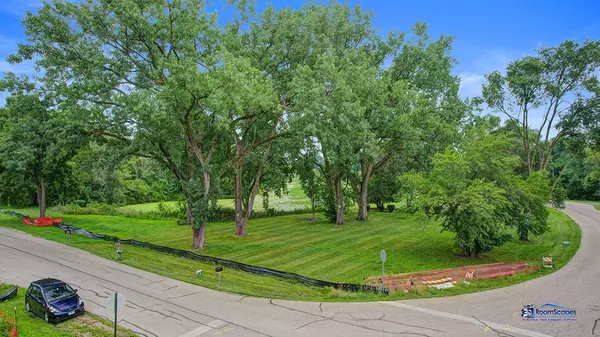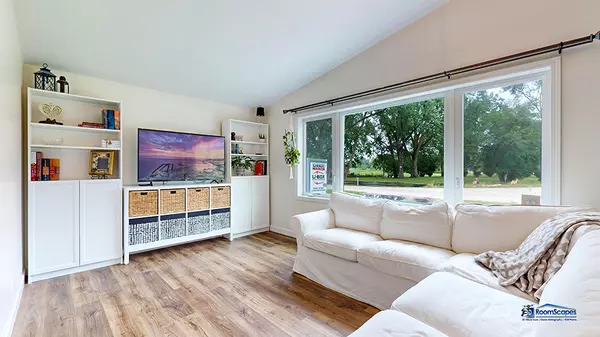$300,000
$260,000
15.4%For more information regarding the value of a property, please contact us for a free consultation.
1506 W Pine ST Holiday Hills, IL 60051
3 Beds
2 Baths
1,124 SqFt
Key Details
Sold Price $300,000
Property Type Single Family Home
Sub Type Detached Single
Listing Status Sold
Purchase Type For Sale
Square Footage 1,124 sqft
Price per Sqft $266
MLS Listing ID 12106435
Sold Date 08/09/24
Bedrooms 3
Full Baths 2
Year Built 1958
Annual Tax Amount $4,819
Tax Year 2023
Lot Size 0.753 Acres
Lot Dimensions 120X76 125X61X122X80 125X79
Property Sub-Type Detached Single
Property Description
Welcome home to this great updated home at 1506 W Pine St in Holiday Hills! This stunning property offers a multitude of features and upgrades that make it a truly exceptional find. Enjoy cooking in a beautifully updated kitchen with soft-close cabinetry, granite countertops, stainless steel appliances, and new flooring. The kitchen opens to the vaulted living room. Head upstairs to your 3 bedrooms, the master bedroom has a large closet with a private bath. The lower level offers another family room and an office space that can easily be converted into a 4th bedroom. Head out the sliders to the fully-fenced backyard that offers a huge 3-season screened gazebo complete with electric, a 21' heated swimming pool, a spacious deck, and a concrete patio perfect for entertaining. Did I mention the waterfront access? Take advantage of two privately-owned adjoining waterfront lots just steps away across the street. Perfect for bonfires, fishing, and channel access leading to Griswold Lake, which also has its own beach! Recent Upgrades include: Bathrooms remodeled in 2016, New roof with architectural shingles in 2016, New furnace in 2016, New A/C unit in 2022, New flooring throughout in 2023/24, New windows and slider door in 2012. Community Features: Public boat launch to the Fox River/Chain and it's a Golf cart approved community. This house does NOT require flood insurance per the sellers.
Location
State IL
County Mchenry
Area Holiday Hills / Johnsburg / Mchenry / Lakemoor / Mccullom Lake / Sunnyside / Ringwood
Rooms
Basement English
Interior
Interior Features Vaulted/Cathedral Ceilings, Open Floorplan
Heating Natural Gas, Forced Air
Cooling Central Air
Equipment Water-Softener Owned, Ceiling Fan(s)
Fireplace N
Appliance Range, Microwave, Dishwasher, Refrigerator, Washer, Dryer, Stainless Steel Appliance(s)
Exterior
Exterior Feature Deck, Patio, Above Ground Pool, Fire Pit
Parking Features Attached
Garage Spaces 1.0
Community Features Lake, Dock, Water Rights
Roof Type Asphalt
Building
Lot Description Channel Front, Fenced Yard, Water Rights, Water View
Sewer Septic-Private
Water Private Well
New Construction false
Schools
Elementary Schools Edgebrook Elementary School
Middle Schools Mchenry Middle School
High Schools Mchenry Campus
School District 15 , 15, 156
Others
HOA Fee Include None
Ownership Fee Simple
Special Listing Condition None
Read Less
Want to know what your home might be worth? Contact us for a FREE valuation!

Our team is ready to help you sell your home for the highest possible price ASAP

© 2025 Listings courtesy of MRED as distributed by MLS GRID. All Rights Reserved.
Bought with Craig Fallico • Dream Town Real Estate
GET MORE INFORMATION





