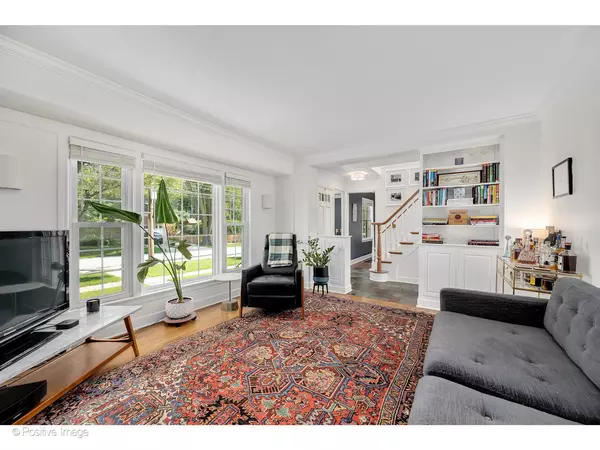$685,000
$685,000
For more information regarding the value of a property, please contact us for a free consultation.
4101 Linden AVE Western Springs, IL 60558
4 Beds
2 Baths
1,943 SqFt
Key Details
Sold Price $685,000
Property Type Single Family Home
Sub Type Detached Single
Listing Status Sold
Purchase Type For Sale
Square Footage 1,943 sqft
Price per Sqft $352
Subdivision Field Park
MLS Listing ID 12112442
Sold Date 08/26/24
Bedrooms 4
Full Baths 2
Year Built 1950
Annual Tax Amount $9,931
Tax Year 2023
Lot Dimensions 59 X 131
Property Description
Beautiful move-in ready corner lot home in prime Western Springs Field Park location close to everything: Gilbert Park, Lyon Township High School, Field Park Elementary, Bemis Woods, Trader Joe's and so much more! Enjoy true indoor-outdoor living with the totally reimagined outdoor space boasting endless wide open grassy yard space for playing, fire pit for relaxing and a back deck for entertaining and dining! Charming curb appeal beckons you into the generous living area with lush green views and plentiful natural light. On the other side of the foyer find the gracious dining room, perfectly positioned next to the recently renovated kitchen offering quartz countertops and stainless steel appliances. Upstairs find 3 spacious bedrooms, a beautiful full hall bathroom, plentiful storage and conveniently located laundry! Don't miss the large lower level recreation room with newer flooring, for even more flexible space. Ideal location situated close to the Western Springs and Stone Avenue Metra stations, highway, library and downtown Western Springs. Attached 2-car garage is the perfect answer to cold winter days.
Location
State IL
County Cook
Area Western Springs
Rooms
Basement Full
Interior
Interior Features Skylight(s), Hardwood Floors, First Floor Bedroom, Second Floor Laundry, First Floor Full Bath
Heating Natural Gas, Forced Air
Cooling Central Air
Fireplaces Number 1
Fireplaces Type Wood Burning
Equipment Sump Pump, Backup Sump Pump;, Radon Mitigation System
Fireplace Y
Appliance Range, Dishwasher, Refrigerator, Washer, Dryer, Disposal, Stainless Steel Appliance(s), Range Hood
Laundry In Unit
Exterior
Exterior Feature Deck, Porch Screened, Storms/Screens, Fire Pit
Parking Features Attached
Garage Spaces 2.0
Community Features Curbs, Sidewalks, Street Lights, Street Paved
Building
Lot Description Corner Lot, Fenced Yard
Sewer Public Sewer
Water Community Well
New Construction false
Schools
Elementary Schools Field Park Elementary School
Middle Schools Mcclure Junior High School
High Schools Lyons Twp High School
School District 101 , 101, 204
Others
HOA Fee Include None
Ownership Fee Simple
Special Listing Condition None
Read Less
Want to know what your home might be worth? Contact us for a FREE valuation!

Our team is ready to help you sell your home for the highest possible price ASAP

© 2024 Listings courtesy of MRED as distributed by MLS GRID. All Rights Reserved.
Bought with Lisa Read • @properties Christie's International Real Estate

GET MORE INFORMATION





