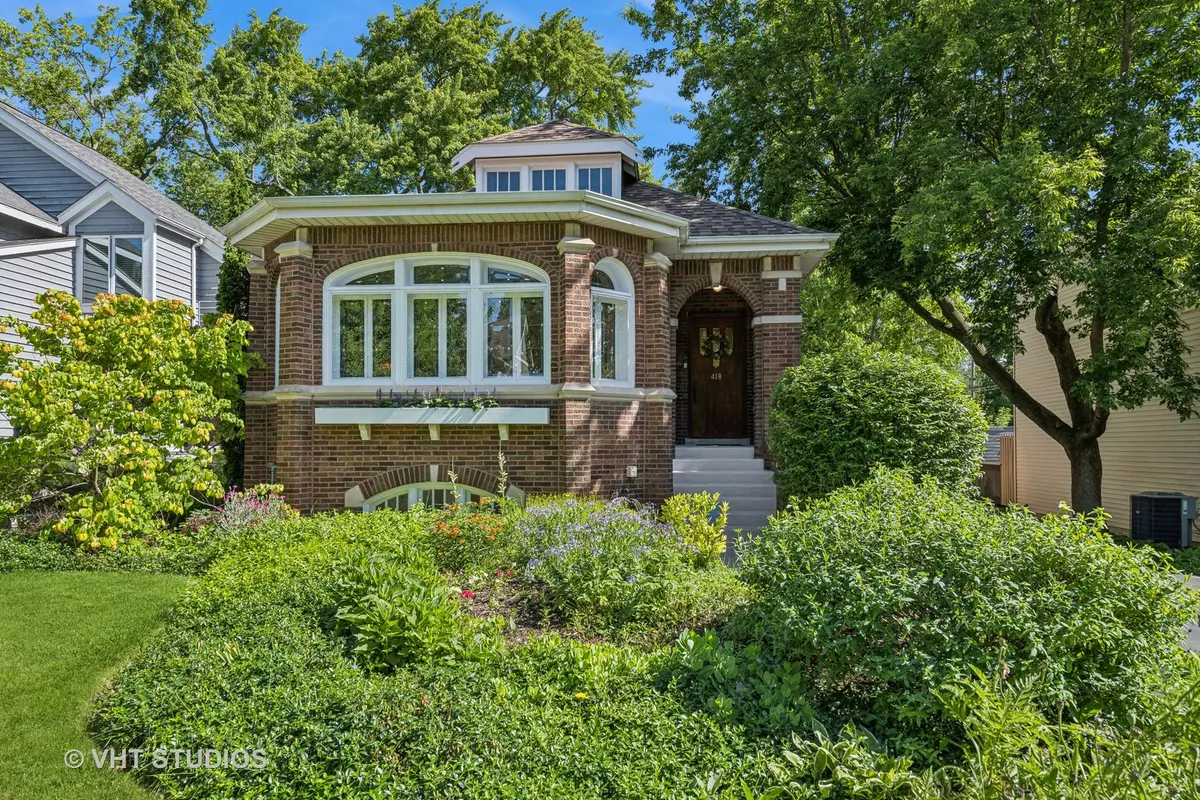$528,000
$495,000
6.7%For more information regarding the value of a property, please contact us for a free consultation.
418 Sunnyside AVE Libertyville, IL 60048
3 Beds
1.5 Baths
2,684 SqFt
Key Details
Sold Price $528,000
Property Type Single Family Home
Sub Type Detached Single
Listing Status Sold
Purchase Type For Sale
Square Footage 2,684 sqft
Price per Sqft $196
MLS Listing ID 12081706
Sold Date 08/28/24
Style Bungalow
Bedrooms 3
Full Baths 1
Half Baths 1
Year Built 1928
Annual Tax Amount $9,310
Tax Year 2022
Lot Dimensions 50X175
Property Description
Vintage Charm in Copeland Manor ~ Move in ready but with tons of potential to increase square footage if desired ~ This Beautiful brick bungalow has stained glass windows, arched doorways, stunning millwork throughout and lovely built-ins in the kitchen, dining room and living room ~ This 3 bedroom, 1.1 bath home with finished walk out basement sits on a deep lot in the heart of Libertyville. Updated kitchen with 42' cabinets, granite counters and newer appliances ~ Expand out the back of the home to enlarge the kitchen or add a family room all while still having plenty of useable yard to enjoy ~ There is also an interior staircase that leads to the unfinished 2nd floor full attic spanning the entire home with a tall roofline begging to be finished ~ Transform this 1300 plus square feet into a dreamy primary suite with a to die for walk-in closet and separate office ~ Or add additional bedrooms, baths and a playroom, The possibilities are endless ~ The huge finished basement has an office/4th bedroom, half bath, laundry room and rec space ~ This home is perfect just the way it is but offers room to grow if needed ~ Recent updates include: 2024 roof, sump pump, exterior painting, interior painting, light fixtures, driveway sealed, new kitchen flooring, Furnace 2017. Amazing Libertyville school district and close to town with restaurants and shops ~ Walk to Libertyville Days, Farmers Market, Library and more ~ Schedule a showing today!
Location
State IL
County Lake
Area Green Oaks / Libertyville
Rooms
Basement Full, Walkout
Interior
Interior Features Hardwood Floors, Wood Laminate Floors, First Floor Full Bath, Built-in Features, Special Millwork
Heating Natural Gas, Forced Air, Steam, Radiator(s), Sep Heating Systems - 2+
Cooling Other
Equipment Ceiling Fan(s), Sump Pump
Fireplace N
Exterior
Exterior Feature Brick Paver Patio
Parking Features Detached
Garage Spaces 2.0
Building
Sewer Public Sewer
Water Public
New Construction false
Schools
Elementary Schools Copeland Manor Elementary School
Middle Schools Highland Middle School
High Schools Libertyville High School
School District 70 , 70, 128
Others
HOA Fee Include None
Ownership Fee Simple
Special Listing Condition None
Read Less
Want to know what your home might be worth? Contact us for a FREE valuation!

Our team is ready to help you sell your home for the highest possible price ASAP

© 2024 Listings courtesy of MRED as distributed by MLS GRID. All Rights Reserved.
Bought with Eddy K. Nufio • Eddy K. Nufio

GET MORE INFORMATION





