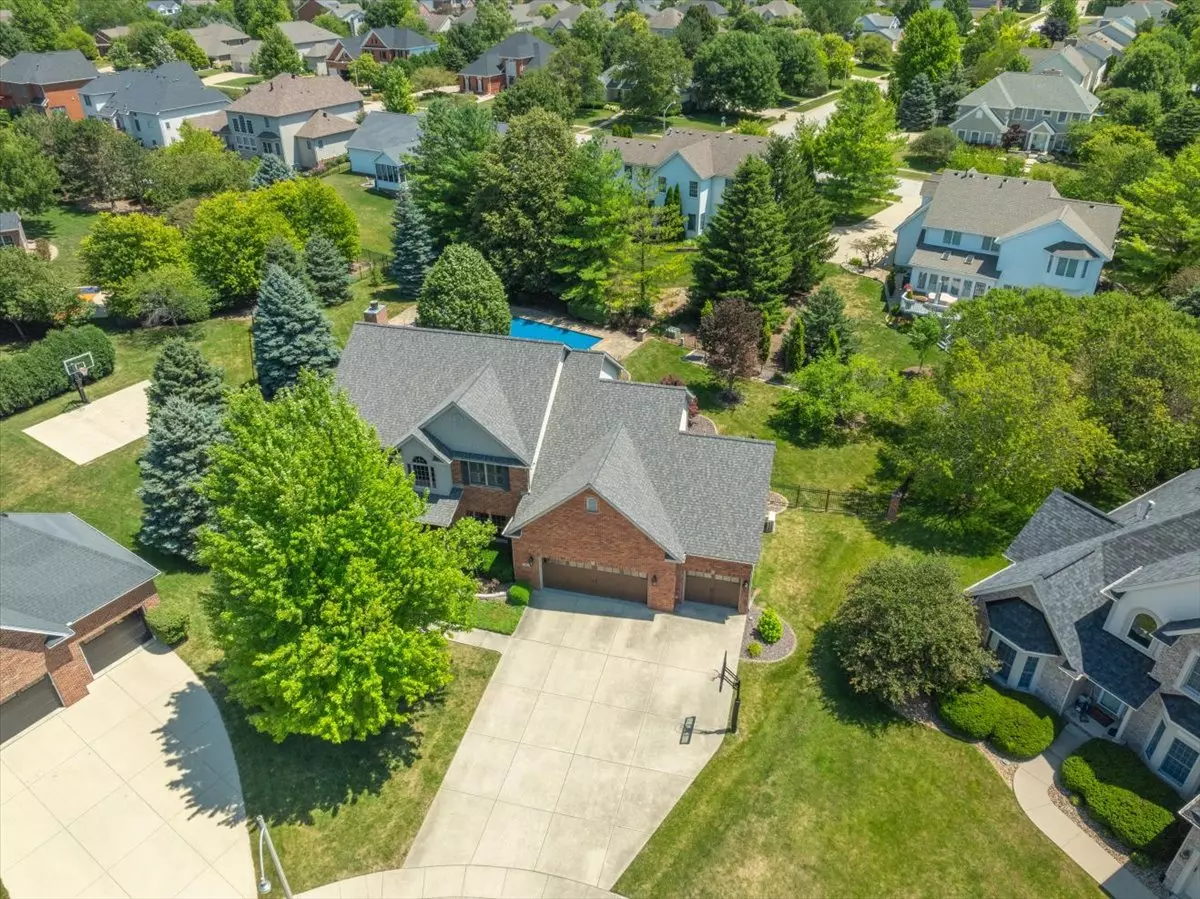$680,000
$699,900
2.8%For more information regarding the value of a property, please contact us for a free consultation.
8 Weaver CT Bloomington, IL 61704
5 Beds
4.5 Baths
4,849 SqFt
Key Details
Sold Price $680,000
Property Type Single Family Home
Sub Type Detached Single
Listing Status Sold
Purchase Type For Sale
Square Footage 4,849 sqft
Price per Sqft $140
Subdivision Hawthorne Ii
MLS Listing ID 12103848
Sold Date 08/13/24
Style Traditional
Bedrooms 5
Full Baths 4
Half Baths 1
HOA Fees $31/ann
Year Built 2004
Annual Tax Amount $13,935
Tax Year 2023
Lot Dimensions 46X130X180X50X172
Property Description
Outstanding, 5 bedroom, 4.5 bath, custom-built home in the coveted Hawthorne II subdivision on quiet cul-de-sac with *NEW* 2013/2014 in-ground, salt water pool that boasts fountain features to enjoy your backyard oasis with *NEW* 2023 installed steel fence w/ 2 gates and professional landscaping! This well cared for home has impressive crown molding, custom plantation blind window coverings throughout, luxury vinyl plank/tile throughout with *NEW* 2022 roof (complete tear-off) along with many additional updates!!! Walking into the home you will be graced by grand foyer with a custom, oversized chandelier, spacious private office with French doors and built-ins along with a separate, formal dining room. Family room shines with plenty of natural light from all the windows, a gas fireplace w/ mantel (*NEW* 2021 remote that controls fireplace) that flows right into your spacious kitchen with eat-in area. Granite countertops, *NEW* 2021 Kitchen Aid stainless-steel French door refrigerator with matching dual oven w/ convention and microwave and many cabinets, counter space w/ island and buffet area make it wonderful to entertain! Laundry is a breeze on the main floor that accommodates a wash area, additional cabinetry, folding area and window for natural light that is conveniently located right off your generously sized mudroom with sitting area and closet space coming in from garage. Master bedroom is spacious and grand: vaulted ceilings and *NEW* 2020 bathroom remodel that features heated tile floors, custom-tile shower w/ glass doors and massage shower head, granite countertops with double sinks, toto toilet w/ bide, custom Victoria Albert fixtures throughout, separate toilet closet along with walk-in master closet and organization system. Upstairs also features a separate bedroom suite that accommodates an additional full bath and enormous walk-in closet!! Basement is WONDERFUL for entertaining!! Very large family room w/ luxury tile, natural light and a *NEW* 2019 slate Brunswick pool table and a *NEW* 2021 Sony 4k Home movie projector system and screen that stay with home!!! The basement also features an additional full bath along with a recreational room, storage room and a flex room which would make a great office or additional storage. This home has one of the best 3 car garages that you will ever see!!! *NEW* 2021 garage doors that have a mosquito screen in the smaller bay, *NEW* 2021 epoxied floors professionally installed, *NEW* 2022 garage heat/air condition Daikin heat pump to control and monitor garage temperature, an additional access to basement and lastly, an additional bump out room for storage and easy access to backyard with exterior door. This home is wired for a whole-house speaker with all equipment that will remain with home. Both HVAC's have humidifiers and *NEW* 2023 Nest thermostats. *NEW* 2019 water heaters (2). *NEW* 2022 deck pool lights, *NEW* 2022 retractable pool cover along with *NEW* 2022 winter pool cover, 2022 fresh painting throughout, *NEW* 2022 soft water salt system (owned), *NEW* 2022 hot tub cover w/ retractable arm, *NEW* 2020 Restoration hardware lighting for dining room and family room. Home is wired for ADT security system so new owner can transfer. This subdivision also has a lake and walking trail! This home is conveniently located near Constitution Trail, Airport, restaurants, shopping and so much more. Unit 5 schools! Come make this lovely home yours today! All information provided is deemed reliable, but is not guaranteed and should be independently verified.
Location
State IL
County Mclean
Area Bloomington
Rooms
Basement Full
Interior
Interior Features Vaulted/Cathedral Ceilings, Hot Tub, Hardwood Floors, First Floor Laundry, Built-in Features, Walk-In Closet(s), Bookcases, Separate Dining Room
Heating Forced Air, Natural Gas
Cooling Central Air
Fireplaces Number 1
Fireplaces Type Gas Log, Attached Fireplace Doors/Screen
Equipment Humidifier, Water-Softener Owned, Central Vacuum, Multiple Water Heaters
Fireplace Y
Appliance Dishwasher, Refrigerator, Range, Microwave
Exterior
Exterior Feature Patio, Hot Tub, In Ground Pool
Parking Features Attached
Garage Spaces 3.0
Building
Lot Description Cul-De-Sac, Fenced Yard, Landscaped, Mature Trees, Outdoor Lighting
Sewer Public Sewer
Water Public
New Construction false
Schools
Elementary Schools Benjamin Elementary
Middle Schools Evans Jr High
High Schools Normal Community High School
School District 5 , 5, 5
Others
HOA Fee Include Other
Ownership Fee Simple w/ HO Assn.
Special Listing Condition None
Read Less
Want to know what your home might be worth? Contact us for a FREE valuation!

Our team is ready to help you sell your home for the highest possible price ASAP

© 2024 Listings courtesy of MRED as distributed by MLS GRID. All Rights Reserved.
Bought with Kami Anderson • RE/MAX Rising

GET MORE INFORMATION





