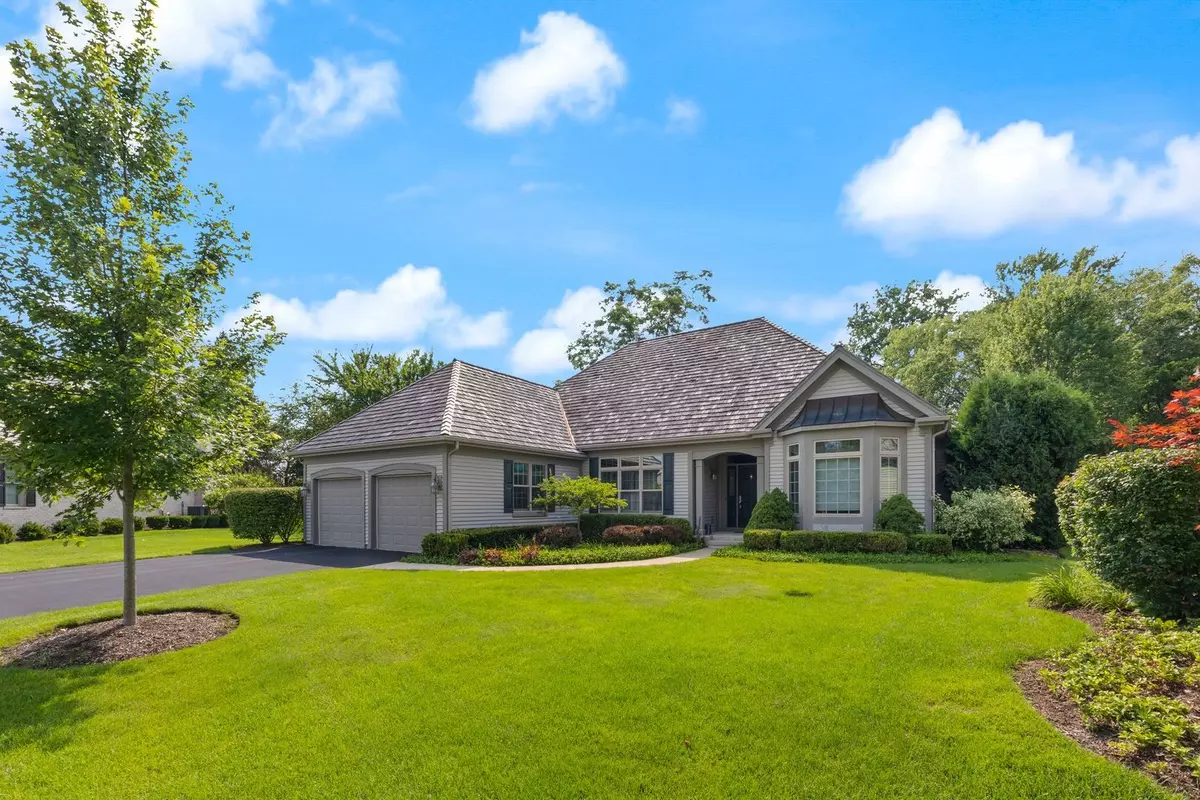$722,500
$700,000
3.2%For more information regarding the value of a property, please contact us for a free consultation.
1714 River Birch WAY Libertyville, IL 60048
3 Beds
3.5 Baths
2,402 SqFt
Key Details
Sold Price $722,500
Property Type Single Family Home
Sub Type Detached Single
Listing Status Sold
Purchase Type For Sale
Square Footage 2,402 sqft
Price per Sqft $300
Subdivision Merit Club
MLS Listing ID 12113646
Sold Date 08/30/24
Style Ranch
Bedrooms 3
Full Baths 3
Half Baths 1
HOA Fees $478/qua
Year Built 2002
Annual Tax Amount $15,573
Tax Year 2023
Lot Size 0.376 Acres
Lot Dimensions 41 X 103 X 193.4 X 67.2 X 128.3 X 42
Property Description
Introducing a stunning ranch home nestled within the prestigious Merit Club golf community, offering unparalleled privacy and picturesque views at the end of a tranquil cul-de-sac. This exceptional residence presents a rare opportunity to embrace the finer things in life, boasting an expansive and regal design. Step inside the spacious foyer that flows into the sunlit dining room and sprawling, stately living room. The quaint library/office flows seamlessly into a beautiful sunroom, where you can bask in the serene vistas of the private yard and golf course. Discover the renovated kitchen, adorned with timeless white cabinets, exquisite marble countertops and backsplash, and equipped with high-end appliances including a Subzero fridge, Miele cooktop and dishwasher. This remarkable home also features a secluded primary bedroom with unique his and hers en suite bathrooms. The two additional bedrooms are adjacent the full bathroom. The basement with high ceilings is awaiting your finishing touches. The property's allure is further enhanced by the new roof, 3 years old with transferrable warranty, as well as a recently updated Furnace and A/C, just 1 year old, ensuring both comfort and peace of mind for years to come. The kitchen was remodeled 15 years ago with all new appliances. Welcome, make this gorgeous home yours today!
Location
State IL
County Lake
Area Green Oaks / Libertyville
Rooms
Basement Partial
Interior
Interior Features Hardwood Floors, First Floor Bedroom, First Floor Laundry, First Floor Full Bath, Walk-In Closet(s), Bookcases, Coffered Ceiling(s)
Heating Natural Gas
Cooling Central Air
Fireplaces Number 1
Fireplaces Type Gas Log, Gas Starter
Equipment Fire Sprinklers, CO Detectors, Sump Pump, Water Heater-Gas
Fireplace Y
Appliance Double Oven, Microwave, Dishwasher, High End Refrigerator, Washer, Dryer, Disposal, Stainless Steel Appliance(s), Cooktop, Built-In Oven, Range Hood
Exterior
Parking Features Attached
Garage Spaces 2.0
Building
Lot Description Cul-De-Sac, Golf Course Lot
Sewer Public Sewer
Water Public
New Construction false
Schools
Elementary Schools Woodland Elementary School
Middle Schools Woodland Intermediate School
High Schools Warren Township High School
School District 50 , 50, 121
Others
HOA Fee Include Insurance,Lawn Care,Scavenger,Snow Removal
Ownership Fee Simple w/ HO Assn.
Special Listing Condition None
Read Less
Want to know what your home might be worth? Contact us for a FREE valuation!

Our team is ready to help you sell your home for the highest possible price ASAP

© 2024 Listings courtesy of MRED as distributed by MLS GRID. All Rights Reserved.
Bought with Jessica Anthony • Jameson Sotheby's International Realty

GET MORE INFORMATION





