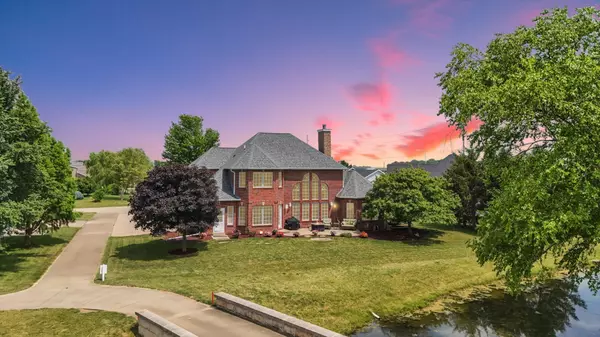$687,000
$675,000
1.8%For more information regarding the value of a property, please contact us for a free consultation.
2635 Muirfield PL Urbana, IL 61802
5 Beds
4.5 Baths
3,250 SqFt
Key Details
Sold Price $687,000
Property Type Single Family Home
Sub Type Detached Single
Listing Status Sold
Purchase Type For Sale
Square Footage 3,250 sqft
Price per Sqft $211
Subdivision Stone Creek
MLS Listing ID 12087917
Sold Date 09/03/24
Bedrooms 5
Full Baths 4
Half Baths 1
HOA Fees $12/ann
Year Built 2004
Annual Tax Amount $16,235
Tax Year 2023
Lot Dimensions 130X53X146X132
Property Description
Welcome home to your elegant 5-bedroom, 4.5-bathroom brick residence, impeccably situated on the 11th green and 12th tee at the prestigious Atkins (formerly Stone Creek) Golf Club. This luxurious home offers an unmatched blend of sophistication, comfort, and leisure, creating an idyllic retreat for you, your family, and your guests. As you approach this stately brick home, you'll be captivated by its timeless curb appeal. The well landscaped front yard, adorned with vibrant perennials and mature trees, sets the stage for the elegance that awaits inside. The grand entrance welcomes you with a solid fiberglass door, sidelights, and a transom window, allowing natural light to flood the foyer. Step inside to discover an inviting open floor plan accentuated by soaring vaulted ceilings and an abundance of windows that frame picturesque views of the golf course. The main living area, bathed in natural light, features gleaming hardwood floors, a cozy fireplace with a custom mantle, and built-in shelving that adds both functionality and charm. This space seamlessly transitions into the gourmet kitchen, making it perfect for both everyday living and entertaining. The kitchen has custom cabinetry, with lighted glass-front upper cabinets, provides ample storage while showcasing your finer dishware. The large center island, topped with granite countertops, serves as a focal point for gatherings and casual dining. Adjacent to the kitchen is a sunlit breakfast nook that overlooks the golf course, offering a serene spot for your morning coffee. For more formal occasions, the elegant dining room features large windows that offer beautiful views and ample natural light. The main floor also includes a lavish master suite, a true sanctuary featuring tray ceilings, plush carpeting, and large windows with golf course and water views. The en-suite bathroom is a spa-like retreat, complete with a deep soaking tub, a walk-in shower with custom tile work, dual vanity countertops, and spacious his and her walk-in closets with custom shelving. Upstairs, you'll find three generously sized bedrooms, each with ample closet space and large windows. Two of these bedrooms share a Jack-and-Jill bathroom, while the third has its own private en-suite. The fully finished basement is a versatile space designed for both relaxation and entertainment. It features a large family room with a theatre spacing, a wet bar with custom wood countertops, and built-in shelving. This space is ideal for movie nights, game days, or simply unwinding with family and friends. The basement also includes a fifth bedroom and a full bathroom, providing additional accommodations for guests or extended family. Outdoor living is equally impressive, with multiple areas designed for relaxation and entertainment. The expansive back deck, accessible from the main living area, offers breathtaking views of the golf course and is perfect for alfresco dining or simply enjoying the tranquility of your surroundings. The main level also has an enclosed porch that provides a shaded retreat on warm summer days. The backyard, meticulously landscaped with a mix of lush greenery and colorful flowers, seamlessly blends with the natural beauty of the golf course, creating a private oasis. Additional features of this exceptional home include a three-car garage with ample storage, a central vacuum system, a spacious laundry room with custom cabinetry, and extra storage in the basement. The home's finishes and thoughtful details, such as crown molding, recessed lighting, and custom window treatments, reflect a level of craftsmanship that is both rare and refined. Living in this exquisite home offers more than just luxurious living; it provides a lifestyle of leisure and convenience. Schedule your showing today.
Location
State IL
County Champaign
Area Urbana
Rooms
Basement Full
Interior
Heating Natural Gas
Cooling Central Air
Fireplace N
Appliance Range, Microwave, Dishwasher, Refrigerator, Washer, Dryer, Range Hood
Exterior
Parking Features Attached
Garage Spaces 3.0
Building
Sewer Public Sewer
Water Public
New Construction false
Schools
Elementary Schools Thomas Paine Elementary School
Middle Schools Urbana Middle School
High Schools Urbana High School
School District 116 , 116, 116
Others
HOA Fee Include Insurance
Ownership Fee Simple
Special Listing Condition None
Read Less
Want to know what your home might be worth? Contact us for a FREE valuation!

Our team is ready to help you sell your home for the highest possible price ASAP

© 2024 Listings courtesy of MRED as distributed by MLS GRID. All Rights Reserved.
Bought with Sean Caldwell • RE/MAX Rising

GET MORE INFORMATION





