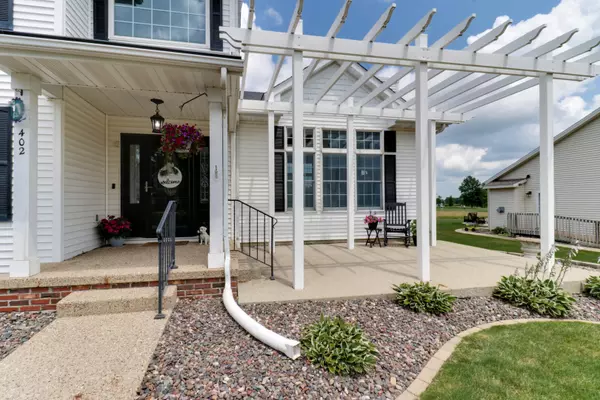$391,000
$399,900
2.2%For more information regarding the value of a property, please contact us for a free consultation.
402 Whispering Pines Cc LN Normal, IL 61761
4 Beds
3.5 Baths
4,338 SqFt
Key Details
Sold Price $391,000
Property Type Single Family Home
Sub Type Detached Single
Listing Status Sold
Purchase Type For Sale
Square Footage 4,338 sqft
Price per Sqft $90
Subdivision Ironwood
MLS Listing ID 12105635
Sold Date 09/05/24
Style Traditional
Bedrooms 4
Full Baths 3
Half Baths 1
HOA Fees $5/ann
Year Built 1999
Annual Tax Amount $8,580
Tax Year 2023
Lot Size 0.344 Acres
Lot Dimensions 100X150
Property Description
Welcome to 402 Whispering Pines Cc Ln, a charming and elegant 4-bedroom, 3.5-bathroom home nestled in the heart of the prestigious Ironwood community in Normal, Illinois. This delightful home combines traditional warmth with modern sophistication, creating an inviting and cozy atmosphere perfect for everyday living and entertaining. As you step through the front door into the foyer, you are greeted by a grand family room where a warm gas fireplace with newly painted white tile sets the scene for cozy gatherings and memorable evenings. The heart of the home, the gourmet kitchen, is a cook's dream, featuring stainless steel appliances, including a double oven, microwave, refrigerator, and dishwasher. The kitchen is beautifully appointed with freshly painted white cabinets, a new subway tile backsplash, and a stylish new kitchen faucet. A breakfast bar and ample table space make this the perfect spot for casual meals and conversation. The main floor master suite offers a serene retreat with beautiful views of the expansive yard. The newly remodeled master bathroom, completed between 2022 and 2023, features luxurious marble and subway-tiled shower, soaking tub with tile surround, new vanity, floors, paint, shiplap, light fixtures, and new toilet, creating a spa-like sanctuary to unwind at the end of the day. Upstairs, you'll find three additional bedrooms and large full bathroom. New blinds and plush carpet with deluxe padding add to the inviting feel of these rooms. The fully finished basement has new carpet and expands the living space with a game room, office with new flooring, additional family room, playroom, workout room, full bath with new flooring and vanity, storage room, and daylight windows! The heated and cooled four seasons room, with its new tile flooring, is perfect for enjoying year-round comfort. The remodeled laundry room, completed in 2023, is both practical and stylish, featuring new plumbing, new sink, drop zone, new floors, light fixture, and custom butcher block workspace. Throughout the home, you'll find thoughtful upgrades, including new engineered hardwood floors on the main level, new fans in the main first-floor bedroom, kitchen, and living room, new light fixtures in the foyer, upstairs landing, and dining room, new vanity in the main floor half bathroom, and new pool table light fixture. The pool table and accessories remain for your enjoyment! The entire main and second floors have been freshly painted, enhancing the home's warm and inviting ambiance. Step outside onto the new Trex deck with pergola and enjoy the beautiful, professionally landscaped backyard, featuring new landscaping completed in 2024 all with the lovely golf course views. The stamped concrete patio has a Uniloc extra-large fire pit with a copper cover to make this space ideal for gathering with family and friends. The front porch patio with pergola provides the perfect setting for outdoor relaxation. This home combines timeless traditional style with modern comforts. With approximately 4,338 square feet of total finished living space, including a spacious basement with daylight windows, this home offers ample room for every need. The 3 car garage has a workbench bump-out that is perfect for projects or additional storage. New garage door in the third stall. Located in the friendly Ironwood neighborhood, 402 Whispering Pines Cc Ln offers convenient access to North Main St, Northtown Rd, Towanda Ave, convenient to local amenities, schools, and recreational activities. This home offers a perfect blend of traditional charm and modern amenities, making it an inviting haven for those seeking a warm and sophisticated lifestyle. Schedule your private tour today and discover the beauty and comfort of this exceptional home.
Location
State IL
County Mclean
Area Normal
Rooms
Basement Full
Interior
Interior Features Vaulted/Cathedral Ceilings, Wood Laminate Floors, First Floor Bedroom, First Floor Laundry, First Floor Full Bath, Walk-In Closet(s), Ceiling - 10 Foot, Some Carpeting, Drapes/Blinds, Separate Dining Room, Pantry
Heating Natural Gas
Cooling Central Air
Fireplaces Number 1
Fireplaces Type Attached Fireplace Doors/Screen, Gas Log
Fireplace Y
Appliance Range, Dishwasher, Washer, Dryer
Laundry Gas Dryer Hookup, Electric Dryer Hookup
Exterior
Exterior Feature Deck, Stamped Concrete Patio, Fire Pit
Parking Features Attached
Garage Spaces 3.0
Roof Type Asphalt
Building
Lot Description Golf Course Lot, Landscaped
Sewer Public Sewer
Water Public
New Construction false
Schools
Elementary Schools Prairieland Elementary
Middle Schools Parkside Jr High
High Schools Normal Community West High Schoo
School District 5 , 5, 5
Others
HOA Fee Include Other
Ownership Fee Simple w/ HO Assn.
Special Listing Condition None
Read Less
Want to know what your home might be worth? Contact us for a FREE valuation!

Our team is ready to help you sell your home for the highest possible price ASAP

© 2024 Listings courtesy of MRED as distributed by MLS GRID. All Rights Reserved.
Bought with Deb Connor • Coldwell Banker Real Estate Group

GET MORE INFORMATION





