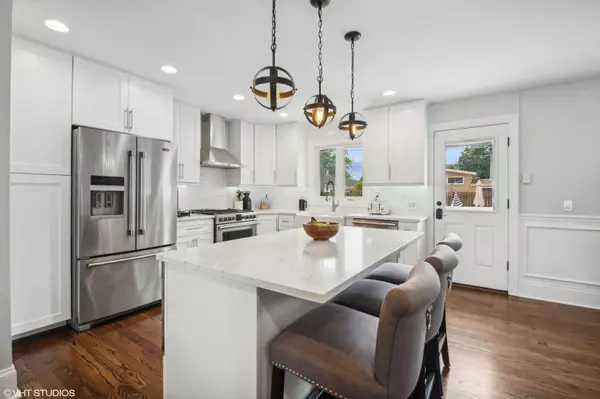$535,000
$515,000
3.9%For more information regarding the value of a property, please contact us for a free consultation.
7905 LAKE ST Morton Grove, IL 60053
3 Beds
2 Baths
1,600 SqFt
Key Details
Sold Price $535,000
Property Type Single Family Home
Sub Type Detached Single
Listing Status Sold
Purchase Type For Sale
Square Footage 1,600 sqft
Price per Sqft $334
MLS Listing ID 12129544
Sold Date 09/12/24
Style Bi-Level
Bedrooms 3
Full Baths 2
Year Built 1960
Annual Tax Amount $8,166
Tax Year 2023
Lot Size 7,405 Sqft
Lot Dimensions 67 X 112
Property Description
Impressive modern split level home in Morton Grove where everything has been modernized. Walk into the inviting open plan, high cathedral ceiling living room space with solid hardwood floors throughout, elegant wainscoting, LED recessed lighting, and open views of the privacy-fenced yard. The dream kitchen amazes with Quartz counters, custom 42" cabinetry, cozy island with breakfast area, stainless steel appliances and accent under cabinet lighting. Dining room area has plenty of space and great natural light for entertaining. Just a few steps up to the bedroom level there are three spacious rooms and a designer bathroom with all new fixtures. The roomy lower-level family room has plenty of natural light and window lines, full bathroom with all modern amenities, and a practical mudroom/laundry area with access from the backyard. Step out back and you have a perfect space to relax and enjoy the private yard, patio area, and garden (tomatoes, peppers, zucchini, strawberries). Extra-wide driveway with room to park multiple cars, and a 2.5 car garage. So much has been done: new roof in '23, garage door w/smart opener '20, privacy fence 5-6 yrs, windows '17, hot water tank '17. Proximity to all area amenities and Milwaukee/Golf shopping district. ACT FAST
Location
State IL
County Cook
Area Morton Grove
Rooms
Basement Partial
Interior
Interior Features Vaulted/Cathedral Ceilings, Hardwood Floors, First Floor Laundry, Open Floorplan, Granite Counters
Heating Natural Gas, Forced Air
Cooling Central Air
Fireplace N
Appliance Double Oven, Microwave, Dishwasher, Refrigerator, High End Refrigerator, Washer, Dryer, Stainless Steel Appliance(s), Cooktop, Built-In Oven, Range Hood
Laundry Sink
Exterior
Exterior Feature Patio, Fire Pit
Garage Detached
Garage Spaces 2.5
Community Features Park, Curbs, Sidewalks, Street Lights, Street Paved
Waterfront false
Roof Type Asphalt
Building
Lot Description Fenced Yard, Landscaped, Wood Fence
Sewer Public Sewer
Water Lake Michigan
New Construction false
Schools
Elementary Schools Melzer School
Middle Schools Gemini Junior High School
High Schools Maine East High School
School District 63 , 63, 207
Others
HOA Fee Include None
Ownership Fee Simple
Special Listing Condition None
Read Less
Want to know what your home might be worth? Contact us for a FREE valuation!

Our team is ready to help you sell your home for the highest possible price ASAP

© 2024 Listings courtesy of MRED as distributed by MLS GRID. All Rights Reserved.
Bought with Merry Juell • @properties Christie's International Real Estate

GET MORE INFORMATION





